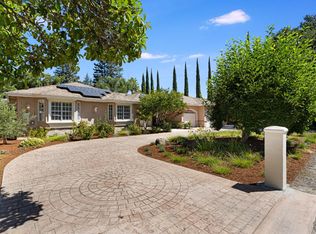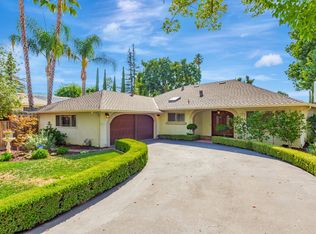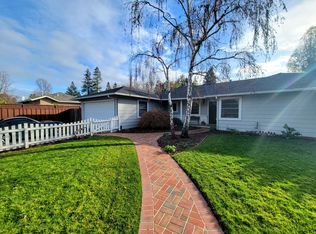Sold for $5,400,000 on 05/24/23
$5,400,000
731 Berry Ave, Los Altos, CA 94024
5beds
3,881sqft
Single Family Residence, Residential
Built in 1921
0.44 Acres Lot
$5,939,700 Zestimate®
$1,391/sqft
$6,683 Estimated rent
Home value
$5,939,700
$5.46M - $6.47M
$6,683/mo
Zestimate® history
Loading...
Owner options
Explore your selling options
What's special
Idyllic Los Altos lifestyle! Half-acre lot w/in walking distance to Rancho Shopping Center & Loyola Elementary. The expanded & remodeled home pairs historic appeal w/modern open living spaces. Chef's kitchen boasts Sub Zero refrigerator & freezer, Wolf range, 2 built-in ovens, Bosch dishwasher, warming drawer & an entertaining island. Perfect to entertain indoor & outdoor w/firepit & BBQ. The 2nd story offers a spacious primary suite retreat w/vaulted ceilings, 2 walk-in closets, a backyard-facing deck, & luxurious bathroom w/2 vanities & skylights. On the ground floor, there is a 2nd primary suite w/remodeled bathroom & two well-appointed bedrooms w/charming window-seats & built-in desks. A bonus room facing the sideyard is an ideal office or guest house. Never short on storage, there is pantry, root cellar, laundry rm, oversized garage, loft storage, & exterior storage sheds/closets for pool & gardening items. The pool was recently remodeled & pool equipment replaced.
Zillow last checked: 8 hours ago
Listing updated: January 03, 2025 at 12:02pm
Listed by:
Dulcy Freeman 01342352 650-804-8884,
Golden Gate Sotheby's International Realty 650-847-1141
Bought with:
Clayton Young, 01768240
Archer Rock Properties
Source: MLSListings Inc,MLS#: ML81923518
Facts & features
Interior
Bedrooms & bathrooms
- Bedrooms: 5
- Bathrooms: 3
- Full bathrooms: 3
Bedroom
- Features: WalkinCloset, BedroomonGroundFloor2plus, PrimaryBedroom2plus
Bathroom
- Features: DoubleSinks, FullonGroundFloor
Dining room
- Features: BreakfastBar, EatinKitchen, FormalDiningRoom
Family room
- Features: SeparateFamilyRoom
Kitchen
- Features: Countertop_Granite, IslandwithSink, Pantry
Heating
- Central Forced Air Gas, 2 plus Zones
Cooling
- Central Air, Zoned
Appliances
- Included: Disposal, Range Hood, Built In Oven/Range, Gas Oven/Range, Refrigerator, Washer/Dryer, Warming Drawer
- Laundry: In Utility Room
Features
- High Ceilings, One Or More Skylights, Vaulted Ceiling(s), Open Beam Ceiling, Walk-In Closet(s)
- Flooring: Carpet, Hardwood
- Basement: Unfinished
- Number of fireplaces: 2
- Fireplace features: Family Room, Living Room
Interior area
- Total structure area: 3,881
- Total interior livable area: 3,881 sqft
Property
Parking
- Total spaces: 4
- Parking features: Detached, Off Street
- Garage spaces: 2
Features
- Stories: 2
- Patio & porch: Balcony/Patio
- Exterior features: Back Yard, Barbecue, Fenced, Storage Shed Structure, Fire Pit
- Pool features: Fenced, Heated, In Ground
- Spa features: Other
Lot
- Size: 0.44 Acres
- Features: Level
Details
- Additional structures: Garage, Sheds
- Parcel number: 18918057
- Zoning: R110
- Special conditions: Standard
Construction
Type & style
- Home type: SingleFamily
- Property subtype: Single Family Residence, Residential
Materials
- Foundation: Concrete Perimeter and Slab
- Roof: Composition
Condition
- New construction: No
- Year built: 1921
Utilities & green energy
- Gas: PublicUtilities
- Sewer: Public Sewer
- Water: Public
- Utilities for property: Public Utilities, Water Public
Community & neighborhood
Location
- Region: Los Altos
Other
Other facts
- Listing agreement: ExclusiveRightToSell
Price history
| Date | Event | Price |
|---|---|---|
| 5/24/2023 | Sold | $5,400,000+85.6%$1,391/sqft |
Source: | ||
| 4/15/2008 | Sold | $2,910,000+12.1%$750/sqft |
Source: Public Record | ||
| 3/8/2008 | Listed for sale | $2,595,000$669/sqft |
Source: TourFactory | ||
Public tax history
| Year | Property taxes | Tax assessment |
|---|---|---|
| 2025 | $67,875 +4.9% | $5,738,430 +4.2% |
| 2024 | $64,693 +45.3% | $5,508,000 +48.1% |
| 2023 | $44,539 +1.1% | $3,718,699 +2% |
Find assessor info on the county website
Neighborhood: 94024
Nearby schools
GreatSchools rating
- 8/10Loyola Elementary SchoolGrades: K-6Distance: 0.1 mi
- 8/10Georgina P. Blach Junior High SchoolGrades: 7-8Distance: 0.7 mi
- 10/10Mountain View High SchoolGrades: 9-12Distance: 1.5 mi
Schools provided by the listing agent
- Elementary: LoyolaElementary
- Middle: GeorginaPBlachIntermediate
- High: MountainViewHigh_1
- District: LosAltosElementary
Source: MLSListings Inc. This data may not be complete. We recommend contacting the local school district to confirm school assignments for this home.
Get a cash offer in 3 minutes
Find out how much your home could sell for in as little as 3 minutes with a no-obligation cash offer.
Estimated market value
$5,939,700
Get a cash offer in 3 minutes
Find out how much your home could sell for in as little as 3 minutes with a no-obligation cash offer.
Estimated market value
$5,939,700


