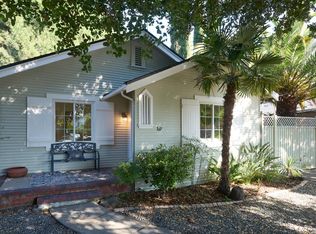Sold for $2,800,000 on 06/12/25
$2,800,000
731 Calderon Ave, Mountain View, CA 94041
3beds
1,839sqft
Single Family Residence,
Built in 1997
5,984 Square Feet Lot
$2,738,400 Zestimate®
$1,523/sqft
$6,613 Estimated rent
Home value
$2,738,400
$2.52M - $2.98M
$6,613/mo
Zestimate® history
Loading...
Owner options
Explore your selling options
What's special
Welcome to your next chapter in the heart of Old Mountain View, where comfort meets timeless charm. This beautifully updated contemporary home invites you in with its open-concept design and tranquil, park-like backyard, offering a perfect balance of indoor elegance and outdoor serenity.
Step through the formal entry and immediately feel the warmth and openness of the space. A dedicated dining room sets the stage for memorable dinners and heartfelt conversations.
Natural light floods the spacious family room, where vaulted ceilings and a stunning granite-faced fireplace create a bright, welcoming space for relaxing or gathering with loved ones. Upstairs, the luxurious primary suite offers a peaceful escape, complete with a walk-in closet.
Additional highlights include owned solar panels for sustainable living, a two-car garage with extra storage, and plenty of driveway and street parking. With three comfortable bedrooms upstairs and a versatile outdoor space for a home office, guest suite, or creative space.
Best of all, five blocks from vibrant Castro Street and within easy walking distance to the Stevens Creek Trail, Caltrain, local parks, and top-rated schools.
Zillow last checked: 8 hours ago
Listing updated: June 13, 2025 at 07:45am
Listed by:
Mark Bennett 01723159 877-973-3346,
Redfin 877-973-3346
Bought with:
Fifi Li, 02122474
Redfin
Source: MLSListings Inc,MLS#: ML81993669
Facts & features
Interior
Bedrooms & bathrooms
- Bedrooms: 3
- Bathrooms: 3
- Full bathrooms: 2
- 1/2 bathrooms: 1
Bedroom
- Features: WalkinCloset
Bathroom
- Features: PrimaryStallShowers, FullonGroundFloor, PrimaryOversizedTub
Dining room
- Features: BreakfastNook
Family room
- Features: SeparateFamilyRoom
Heating
- Solar
Cooling
- Central Air
Appliances
- Included: Gas Cooktop, Washer/Dryer
Features
- One Or More Skylights, Vaulted Ceiling(s), Walk-In Closet(s)
- Flooring: Hardwood, Marble
- Number of fireplaces: 1
- Fireplace features: Family Room
Interior area
- Total structure area: 1,839
- Total interior livable area: 1,839 sqft
Property
Parking
- Total spaces: 2
- Parking features: Attached
- Attached garage spaces: 2
Features
- Stories: 2
- Exterior features: Back Yard, Barbecue, Fenced
- Fencing: Back Yard
- Has view: Yes
- View description: None
Lot
- Size: 5,984 sqft
Details
- Additional structures: Pergola
- Parcel number: 15804044
- Zoning: R1
- Special conditions: Standard
Construction
Type & style
- Home type: SingleFamily
- Architectural style: Contemporary
- Property subtype: Single Family Residence,
Materials
- Foundation: Slab
- Roof: Composition
Condition
- New construction: No
- Year built: 1997
Utilities & green energy
- Gas: NaturalGas, PublicUtilities
- Sewer: Public Sewer
- Water: Public
- Utilities for property: Natural Gas Available, Public Utilities, Water Public, Solar
Community & neighborhood
Location
- Region: Mountain View
Other
Other facts
- Listing agreement: ExclusiveAgency
- Listing terms: CashorConventionalLoan
Price history
| Date | Event | Price |
|---|---|---|
| 6/12/2025 | Sold | $2,800,000+40.8%$1,523/sqft |
Source: | ||
| 3/10/2021 | Listing removed | -- |
Source: Owner | ||
| 6/6/2019 | Listing removed | $5,900$3/sqft |
Source: Owner | ||
| 6/4/2019 | Listed for rent | $5,900$3/sqft |
Source: Owner | ||
| 5/19/2016 | Sold | $1,988,000-7.5%$1,081/sqft |
Source: Public Record | ||
Public tax history
| Year | Property taxes | Tax assessment |
|---|---|---|
| 2024 | $27,031 +1% | $2,307,239 +2% |
| 2023 | $26,754 +0.3% | $2,262,000 +2% |
| 2022 | $26,684 +2.5% | $2,217,648 +2% |
Find assessor info on the county website
Neighborhood: Old Mountain View
Nearby schools
GreatSchools rating
- 7/10Edith Landels Elementary SchoolGrades: K-5Distance: 0.4 mi
- 7/10Isaac Newton Graham Middle SchoolGrades: 6-8Distance: 0.5 mi
- 10/10Mountain View High SchoolGrades: 9-12Distance: 1.7 mi
Schools provided by the listing agent
- Elementary: EdithLandelsElementary
- Middle: IsaacNewtonGrahamMiddle
- High: MountainViewHigh_1
- District: MountainViewWhisman
Source: MLSListings Inc. This data may not be complete. We recommend contacting the local school district to confirm school assignments for this home.
Get a cash offer in 3 minutes
Find out how much your home could sell for in as little as 3 minutes with a no-obligation cash offer.
Estimated market value
$2,738,400
Get a cash offer in 3 minutes
Find out how much your home could sell for in as little as 3 minutes with a no-obligation cash offer.
Estimated market value
$2,738,400

