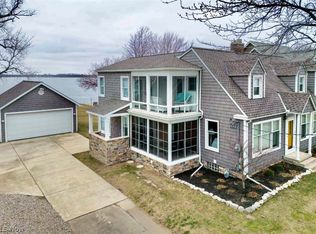Sold for $1,450,000
$1,450,000
731 Cedar Point Rd, Sandusky, OH 44870
5beds
2,453sqft
Single Family Residence
Built in 1920
0.42 Acres Lot
$-- Zestimate®
$591/sqft
$3,145 Estimated rent
Home value
Not available
Estimated sales range
Not available
$3,145/mo
Zestimate® history
Loading...
Owner options
Explore your selling options
What's special
RARE INVESTMENT OPPORTUNITY to own a highly successful, TURNKEY VRBO property, The Lake House at Cedar Point (#220710) boasting a proven six-figure NOI and exceptional occupancy history. This LOMA-certified luxury waterfront retreat underwent a premium-grade full remodel in 2006 and is an approved transient rental. The offering includes two parcels with nearly 37' of private beach lake frontage and 151' of bay waterfront and dockage. The main home features 5 bedrooms, 2 full baths and 1 half bath. The guest house offers a second primary suite with an additional full bath and serves as the 6th bedroom, while the detached game room, complete with an additional half bath, could serve as a 7th bedroom. Enjoy captivating water views, upscale finishes, and turn-key ownership everything stays, including watercraft and all furnishings. This is a one-of-a-kind chance to own a luxury waterfront investment near Cedar Point with a strong income stream and endless lifestyle appeal!
Zillow last checked: 8 hours ago
Listing updated: August 01, 2025 at 01:23pm
Listing Provided by:
Jennifer R Craig 419-656-1105 jennycraig4homes@aol.com,
Russell Real Estate Services
Bought with:
Non-Member Non-Member, 9999
Non-Member
Source: MLS Now,MLS#: 5131757 Originating MLS: Firelands Association Of REALTORS
Originating MLS: Firelands Association Of REALTORS
Facts & features
Interior
Bedrooms & bathrooms
- Bedrooms: 5
- Bathrooms: 3
- Full bathrooms: 2
- 1/2 bathrooms: 1
- Main level bathrooms: 1
Primary bedroom
- Level: Second
- Dimensions: 18 x 16
Bedroom
- Level: Second
- Dimensions: 16 x 12.5
Bedroom
- Level: Second
- Dimensions: 12 x 9
Bedroom
- Level: Third
- Dimensions: 9 x 8
Bedroom
- Level: Second
- Dimensions: 10 x 9
Other
- Description: Detached guest house
- Level: First
Bonus room
- Level: Third
- Dimensions: 12 x 10
Dining room
- Level: First
- Dimensions: 10 x 10
Entry foyer
- Level: First
- Dimensions: 7 x 7
Kitchen
- Level: First
- Dimensions: 26 x 6
Laundry
- Level: Second
- Dimensions: 9 x 8
Living room
- Level: First
- Dimensions: 23 x 11
Recreation
- Description: Detached game room
- Level: First
- Dimensions: 22.5 x 22.5
Heating
- Forced Air, Fireplace(s), Gas
Cooling
- Central Air, Ceiling Fan(s)
Appliances
- Included: Built-In Oven, Cooktop, Dryer, Dishwasher, Microwave, Refrigerator, Washer
- Laundry: Main Level, Multiple Locations, Upper Level
Features
- Wet Bar, Built-in Features, Ceiling Fan(s), Entrance Foyer, Granite Counters, Open Floorplan, Walk-In Closet(s), Central Vacuum, Jetted Tub
- Basement: Crawl Space
- Number of fireplaces: 4
- Fireplace features: Bedroom, Electric, Living Room, Gas, Other
Interior area
- Total structure area: 2,453
- Total interior livable area: 2,453 sqft
- Finished area above ground: 2,453
Property
Parking
- Parking features: Circular Driveway, Driveway, On Site, Off Street, Private, Shared Driveway
Features
- Levels: Three Or More
- Patio & porch: Covered, Deck, Patio, Balcony
- Exterior features: Balcony, Fire Pit, Dock
- Has view: Yes
- View description: Bay, Lake
- Has water view: Yes
- Water view: Bay,Lake
- Waterfront features: Beach Front, Bayfront, Lake Front, Lake Privileges, Waterfront
- Frontage type: Bay/Harbor,Lakefront
Lot
- Size: 0.42 Acres
- Features: Beach Front, Lake Erie Front, Lake Front, Views, Waterfront
Details
- Additional structures: Garage(s), Guest House
- Additional parcels included: 5500092.000
- Parcel number: 5500285001
- Special conditions: Standard
Construction
Type & style
- Home type: SingleFamily
- Architectural style: Modern
- Property subtype: Single Family Residence
Materials
- Brick, Vinyl Siding
- Roof: Asphalt
Condition
- Updated/Remodeled
- Year built: 1920
Utilities & green energy
- Sewer: Public Sewer
- Water: Public
Community & neighborhood
Community
- Community features: Lake
Location
- Region: Sandusky
Price history
| Date | Event | Price |
|---|---|---|
| 8/1/2025 | Sold | $1,450,000-9.3%$591/sqft |
Source: | ||
| 7/24/2025 | Pending sale | $1,599,000$652/sqft |
Source: Firelands MLS #20252158 Report a problem | ||
| 6/26/2025 | Contingent | $1,599,000$652/sqft |
Source: Firelands MLS #20252158 Report a problem | ||
| 6/16/2025 | Listed for sale | $1,599,000-3%$652/sqft |
Source: Firelands MLS #20252158 Report a problem | ||
| 4/23/2022 | Listing removed | -- |
Source: | ||
Public tax history
| Year | Property taxes | Tax assessment |
|---|---|---|
| 2018 | $7,855 +15.5% | $137,110 +15.8% |
| 2017 | $6,803 +0% | $118,370 |
| 2016 | $6,800 +10.4% | $118,370 |
Find assessor info on the county website
Neighborhood: 44870
Nearby schools
GreatSchools rating
- NAThe Sandusky Primary SchoolGrades: K-2Distance: 2.7 mi
- 5/10Sandusky Middle SchoolGrades: 7-9Distance: 3.7 mi
- 3/10Sandusky High SchoolGrades: 8-12Distance: 3.9 mi
Schools provided by the listing agent
- District: Sandusky CSD - 2206
Source: MLS Now. This data may not be complete. We recommend contacting the local school district to confirm school assignments for this home.
Get pre-qualified for a loan
At Zillow Home Loans, we can pre-qualify you in as little as 5 minutes with no impact to your credit score.An equal housing lender. NMLS #10287.
