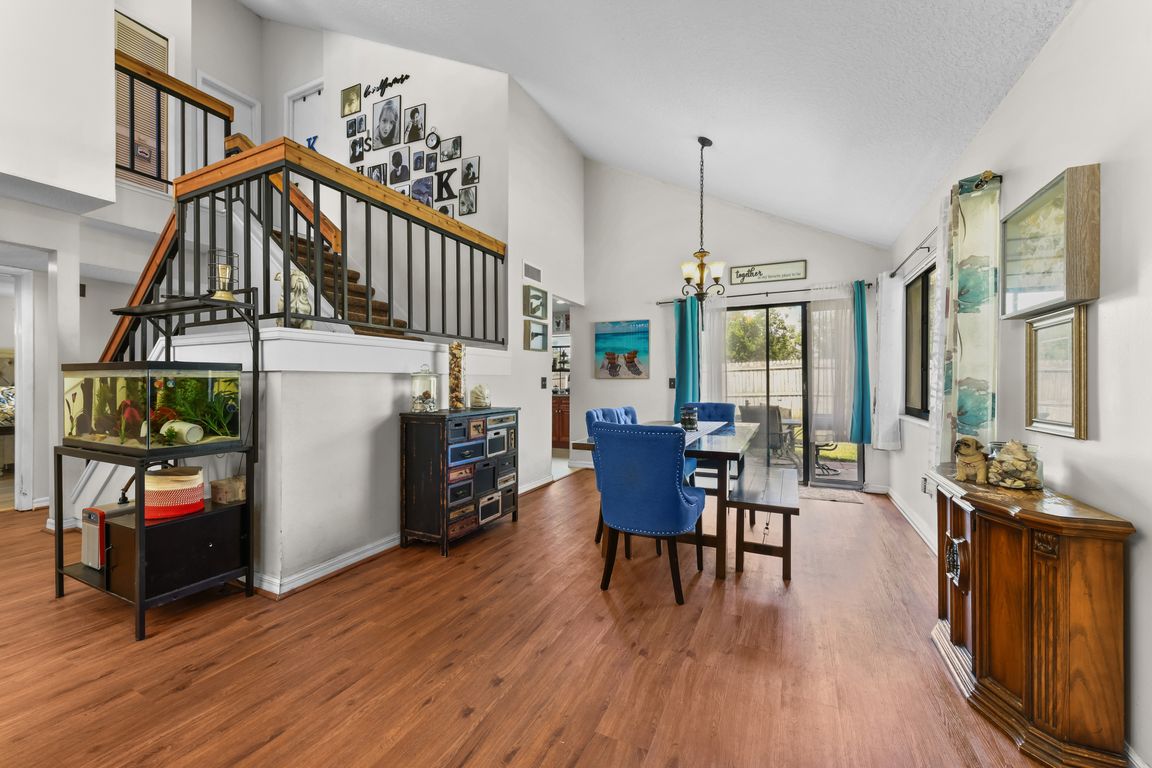
For sale
$425,000
3beds
2,140sqft
731 Crestbrook Loop, Longwood, FL 32750
3beds
2,140sqft
Single family residence
Built in 1983
5,240 sqft
2 Attached garage spaces
$199 price/sqft
$145 monthly HOA fee
What's special
Updated lightingUpdated styleGranite countertopsDramatic natural lightMature treesGorgeous ensuite bathNew roof and skylights
Welcome to 731 Crestbrook Loop in The Landings- one of Longwood’s most desirable gated communities! Tucked away among mature trees and winding streets, this sought-after neighborhood offers privacy, a tranquil setting, and a lifestyle you’ll love. Enjoy exclusive access to two tennis courts and a beautiful, resort-style community pool area ...
- 101 days |
- 621 |
- 44 |
Likely to sell faster than
Source: Stellar MLS,MLS#: O6335872 Originating MLS: Orlando Regional
Originating MLS: Orlando Regional
Travel times
Living Room
Kitchen
Primary Bathroom
Zillow last checked: 8 hours ago
Listing updated: November 04, 2025 at 10:47am
Listing Provided by:
Chris Creegan 407-622-1111,
CREEGAN GROUP 407-622-1111,
Daniel Prior LLC 407-406-2145,
CREEGAN GROUP
Source: Stellar MLS,MLS#: O6335872 Originating MLS: Orlando Regional
Originating MLS: Orlando Regional

Facts & features
Interior
Bedrooms & bathrooms
- Bedrooms: 3
- Bathrooms: 3
- Full bathrooms: 2
- 1/2 bathrooms: 1
Rooms
- Room types: Bonus Room, Den/Library/Office
Primary bedroom
- Features: Ceiling Fan(s), Walk-In Closet(s)
- Level: First
- Area: 272 Square Feet
- Dimensions: 17x16
Bedroom 2
- Features: Ceiling Fan(s), Walk-In Closet(s)
- Level: Second
- Area: 260 Square Feet
- Dimensions: 20x13
Bedroom 3
- Features: Ceiling Fan(s), Built-in Closet
- Level: Second
- Area: 160 Square Feet
- Dimensions: 16x10
Primary bathroom
- Features: Built-In Shelving, Built-In Shower Bench, Dual Sinks, En Suite Bathroom, Exhaust Fan, Stone Counters, Water Closet/Priv Toilet, Window/Skylight in Bath, Walk-In Closet(s)
- Level: First
- Area: 56 Square Feet
- Dimensions: 8x7
Dining room
- Level: First
- Area: 168 Square Feet
- Dimensions: 14x12
Kitchen
- Features: Walk-In Closet(s)
- Level: First
- Area: 247 Square Feet
- Dimensions: 19x13
Living room
- Features: Ceiling Fan(s), Built-in Closet
- Level: First
- Area: 280 Square Feet
- Dimensions: 20x14
Office
- Features: No Closet
- Level: First
- Area: 121 Square Feet
- Dimensions: 11x11
Heating
- Central
Cooling
- Central Air
Appliances
- Included: Dishwasher, Electric Water Heater, Microwave, Range, Refrigerator
- Laundry: In Garage
Features
- Ceiling Fan(s), Eating Space In Kitchen, High Ceilings, Split Bedroom, Stone Counters, Thermostat, Vaulted Ceiling(s), Walk-In Closet(s)
- Flooring: Laminate, Tile
- Windows: Skylight(s), Window Treatments
- Has fireplace: Yes
- Fireplace features: Family Room, Living Room
Interior area
- Total structure area: 2,560
- Total interior livable area: 2,140 sqft
Video & virtual tour
Property
Parking
- Total spaces: 2
- Parking features: Common, Deeded, Driveway, Garage Door Opener
- Attached garage spaces: 2
- Has uncovered spaces: Yes
Features
- Levels: Two
- Stories: 2
- Patio & porch: Patio
- Exterior features: Lighting, Private Mailbox
- Fencing: Fenced,Wood
- Has view: Yes
- View description: Water, Pond
- Has water view: Yes
- Water view: Water,Pond
- Waterfront features: Pond
Lot
- Size: 5,240 Square Feet
- Features: Landscaped, Level
- Residential vegetation: Trees/Landscaped
Details
- Parcel number: 31203050600001190
- Zoning: MDU
- Special conditions: None
Construction
Type & style
- Home type: SingleFamily
- Property subtype: Single Family Residence
Materials
- Block, Stucco
- Foundation: Slab
- Roof: Shingle
Condition
- Completed
- New construction: No
- Year built: 1983
Utilities & green energy
- Sewer: Public Sewer
- Water: Public
- Utilities for property: BB/HS Internet Available, Cable Available, Electricity Connected, Phone Available, Public, Sewer Connected, Street Lights, Water Connected
Community & HOA
Community
- Features: Deed Restrictions, Gated Community - No Guard, Pool, Tennis Court(s)
- Subdivision: LANDINGS THE
HOA
- Has HOA: Yes
- Amenities included: Gated, Pool, Recreation Facilities, Tennis Court(s)
- Services included: Community Pool, Manager, Private Road
- HOA fee: $145 monthly
- HOA name: Rachel Wood
- HOA phone: 407-647-2622
- Pet fee: $0 monthly
Location
- Region: Longwood
Financial & listing details
- Price per square foot: $199/sqft
- Tax assessed value: $345,950
- Date on market: 8/14/2025
- Cumulative days on market: 102 days
- Listing terms: Cash,Conventional,FHA,VA Loan
- Ownership: Fee Simple
- Total actual rent: 0
- Electric utility on property: Yes
- Road surface type: Asphalt