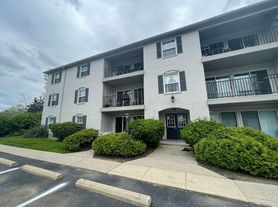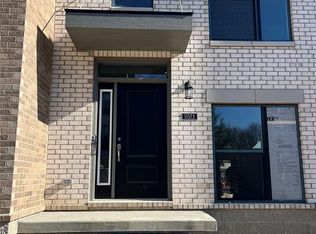This is a furnished unit. Available 12/01/2025
Great Location! This beautifully updated home is right in the center of Carmel's Arts & Design District, just a short walk from Midtown Plaza and the Monon Trail. If you're new to the area and want to explore before buying a home, waiting for your house to be finished, or in town for work as a traveling medical or business professional, this home is just what you need!
Owner pays for utilities up to $200. No smoking. Lawn care and wifi is included.
House for rent
Accepts Zillow applications
$3,900/mo
731 E Main St, Carmel, IN 46032
3beds
1,590sqft
Price may not include required fees and charges.
Single family residence
Available Mon Dec 1 2025
Small dogs OK
Central air
In unit laundry
Attached garage parking
Forced air
What's special
Beautifully updated home
- 7 days |
- -- |
- -- |
Travel times
Facts & features
Interior
Bedrooms & bathrooms
- Bedrooms: 3
- Bathrooms: 2
- Full bathrooms: 2
Heating
- Forced Air
Cooling
- Central Air
Appliances
- Included: Dishwasher, Dryer, Freezer, Microwave, Oven, Refrigerator, Washer
- Laundry: In Unit
Features
- Flooring: Hardwood, Tile
- Furnished: Yes
Interior area
- Total interior livable area: 1,590 sqft
Property
Parking
- Parking features: Attached
- Has attached garage: Yes
- Details: Contact manager
Features
- Exterior features: Fenced Backyard, Heating system: Forced Air, Short term stays, one story
Details
- Parcel number: 291030402003000018
Construction
Type & style
- Home type: SingleFamily
- Property subtype: Single Family Residence
Community & HOA
Location
- Region: Carmel
Financial & listing details
- Lease term: 1 Month
Price history
| Date | Event | Price |
|---|---|---|
| 11/4/2025 | Listed for rent | $3,900$2/sqft |
Source: Zillow Rentals | ||
| 7/31/2025 | Listing removed | $3,900$2/sqft |
Source: Zillow Rentals | ||
| 7/8/2025 | Price change | $3,900-9.3%$2/sqft |
Source: Zillow Rentals | ||
| 5/29/2025 | Listed for rent | $4,300+19.4%$3/sqft |
Source: Zillow Rentals | ||
| 5/7/2025 | Listing removed | $3,600$2/sqft |
Source: Zillow Rentals | ||

