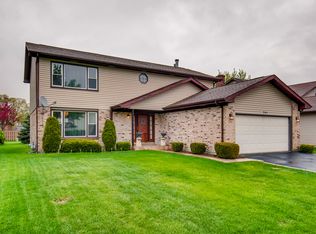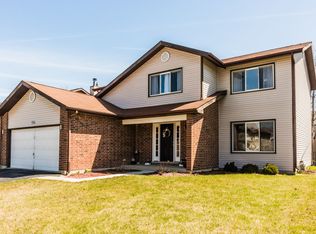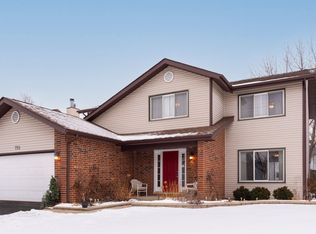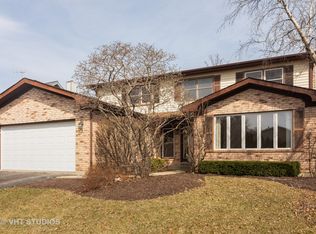Closed
$477,000
731 Garth Rd, Wheeling, IL 60090
4beds
2,420sqft
Single Family Residence
Built in 1987
7,440.05 Square Feet Lot
$500,000 Zestimate®
$197/sqft
$3,576 Estimated rent
Home value
$500,000
$445,000 - $560,000
$3,576/mo
Zestimate® history
Loading...
Owner options
Explore your selling options
What's special
Discover this stunning and spacious 4-bedroom, 2-story home with a loft, 2.5 baths, and a beautifully finished basement. The family room features a cozy gas fireplace and a sliding door that opens to a fenced backyard and patio-perfect for outdoor living. The updated kitchen boasts quartz countertops, a stylish backsplash, marble tile, new light fixtures, a Kohler sink and faucet, and a sleek stainless steel KitchenAid dishwasher. The living and dining rooms offer elegant hardwood flooring and crown molding, while the family room and the entire second floor have been upgraded with new laminate flooring. The expansive master suite is a dream, complete with a walk-in closet and a private ensuite featuring dual sinks. The finished basement provides a versatile space with a media area, workout zone, and a bonus room previously used as a musician's sound studio-perfect for your creative projects. Don't miss out on this fantastic home!
Zillow last checked: 8 hours ago
Listing updated: November 25, 2024 at 12:14pm
Listing courtesy of:
Maria DelBoccio 773-859-2183,
@properties Christies International Real Estate
Bought with:
Thomas Kuruvilla
Achieve Real Estate Group Inc
Source: MRED as distributed by MLS GRID,MLS#: 12170622
Facts & features
Interior
Bedrooms & bathrooms
- Bedrooms: 4
- Bathrooms: 3
- Full bathrooms: 2
- 1/2 bathrooms: 1
Primary bedroom
- Features: Flooring (Wood Laminate), Window Treatments (Curtains/Drapes), Bathroom (Full)
- Level: Second
- Area: 364 Square Feet
- Dimensions: 28X13
Bedroom 2
- Features: Flooring (Wood Laminate), Window Treatments (Blinds)
- Level: Second
- Area: 144 Square Feet
- Dimensions: 12X12
Bedroom 3
- Features: Flooring (Wood Laminate), Window Treatments (Blinds)
- Level: Second
- Area: 132 Square Feet
- Dimensions: 12X11
Bedroom 4
- Features: Flooring (Wood Laminate), Window Treatments (Blinds)
- Level: Second
- Area: 144 Square Feet
- Dimensions: 12X12
Dining room
- Features: Flooring (Hardwood), Window Treatments (Curtains/Drapes)
- Level: Main
- Area: 143 Square Feet
- Dimensions: 13X11
Eating area
- Features: Flooring (Wood Laminate), Window Treatments (Blinds)
- Level: Main
- Area: 130 Square Feet
- Dimensions: 13X10
Family room
- Features: Flooring (Wood Laminate), Window Treatments (Blinds)
- Level: Main
- Area: 228 Square Feet
- Dimensions: 19X12
Foyer
- Features: Flooring (Ceramic Tile)
- Level: Main
- Area: 140 Square Feet
- Dimensions: 14X10
Kitchen
- Features: Kitchen (Eating Area-Table Space, Pantry-Closet, Breakfast Room, Updated Kitchen), Flooring (Wood Laminate), Window Treatments (Blinds)
- Level: Main
- Area: 117 Square Feet
- Dimensions: 13X9
Laundry
- Features: Flooring (Vinyl)
- Level: Main
- Area: 60 Square Feet
- Dimensions: 12X5
Living room
- Features: Flooring (Hardwood), Window Treatments (Curtains/Drapes)
- Level: Main
- Area: 234 Square Feet
- Dimensions: 18X13
Loft
- Features: Flooring (Wood Laminate)
- Level: Second
- Area: 112 Square Feet
- Dimensions: 14X8
Media room
- Features: Flooring (Wood Laminate)
- Level: Basement
- Area: 140 Square Feet
- Dimensions: 14X10
Other
- Features: Flooring (Carpet)
- Level: Basement
- Area: 144 Square Feet
- Dimensions: 12X12
Recreation room
- Features: Flooring (Carpet)
- Level: Basement
- Area: 702 Square Feet
- Dimensions: 27X26
Other
- Features: Flooring (Other)
- Level: Basement
- Area: 140 Square Feet
- Dimensions: 14X10
Walk in closet
- Features: Flooring (Wood Laminate)
- Level: Second
- Area: 72 Square Feet
- Dimensions: 12X6
Heating
- Natural Gas, Forced Air
Cooling
- Central Air
Appliances
- Included: Range, Dishwasher, Refrigerator, Washer, Dryer, Disposal, Stainless Steel Appliance(s)
- Laundry: Main Level, In Unit, Sink
Features
- Walk-In Closet(s)
- Flooring: Hardwood, Laminate, Carpet
- Windows: Drapes
- Basement: Finished,Full
- Attic: Unfinished
- Number of fireplaces: 1
- Fireplace features: Gas Log, Gas Starter, Family Room
Interior area
- Total structure area: 0
- Total interior livable area: 2,420 sqft
Property
Parking
- Total spaces: 4
- Parking features: Asphalt, Garage Door Opener, On Site, Garage Owned, Attached, Driveway, Owned, Garage
- Attached garage spaces: 2
- Has uncovered spaces: Yes
Accessibility
- Accessibility features: No Disability Access
Features
- Stories: 2
- Patio & porch: Patio
- Exterior features: Other
- Fencing: Fenced
Lot
- Size: 7,440 sqft
- Dimensions: 60X124
Details
- Additional structures: Shed(s)
- Parcel number: 03104120240000
- Special conditions: None
- Other equipment: Ceiling Fan(s), Sump Pump, Backup Sump Pump;
Construction
Type & style
- Home type: SingleFamily
- Property subtype: Single Family Residence
Materials
- Vinyl Siding
- Foundation: Concrete Perimeter
- Roof: Asphalt
Condition
- New construction: No
- Year built: 1987
Utilities & green energy
- Sewer: Public Sewer
- Water: Lake Michigan
Community & neighborhood
Security
- Security features: Carbon Monoxide Detector(s)
Community
- Community features: Curbs, Sidewalks, Street Lights, Street Paved
Location
- Region: Wheeling
- Subdivision: Eastchester
HOA & financial
HOA
- Has HOA: Yes
- HOA fee: $90 annually
- Services included: Other
Other
Other facts
- Listing terms: Conventional
- Ownership: Fee Simple
Price history
| Date | Event | Price |
|---|---|---|
| 11/8/2024 | Sold | $477,000+0.4%$197/sqft |
Source: | ||
| 11/6/2024 | Pending sale | $475,000$196/sqft |
Source: | ||
| 9/27/2024 | Contingent | $475,000$196/sqft |
Source: | ||
| 9/25/2024 | Listed for sale | $475,000+30.9%$196/sqft |
Source: | ||
| 2/9/2021 | Sold | $363,000-4.2%$150/sqft |
Source: | ||
Public tax history
| Year | Property taxes | Tax assessment |
|---|---|---|
| 2023 | $13,406 +4.9% | $40,000 |
| 2022 | $12,785 +24.3% | $40,000 +28.7% |
| 2021 | $10,284 +1.8% | $31,087 |
Find assessor info on the county website
Neighborhood: 60090
Nearby schools
GreatSchools rating
- 5/10Mark Twain Elementary SchoolGrades: PK-5Distance: 0.3 mi
- 4/10Oliver W Holmes Middle SchoolGrades: 6-8Distance: 1.2 mi
- 7/10Wheeling High SchoolGrades: 9-12Distance: 0.3 mi
Schools provided by the listing agent
- Elementary: Mark Twain Elementary School
- Middle: Oliver W Holmes Middle School
- High: Wheeling High School
- District: 21
Source: MRED as distributed by MLS GRID. This data may not be complete. We recommend contacting the local school district to confirm school assignments for this home.
Get a cash offer in 3 minutes
Find out how much your home could sell for in as little as 3 minutes with a no-obligation cash offer.
Estimated market value$500,000
Get a cash offer in 3 minutes
Find out how much your home could sell for in as little as 3 minutes with a no-obligation cash offer.
Estimated market value
$500,000



