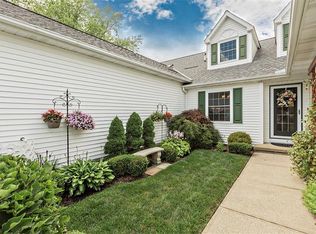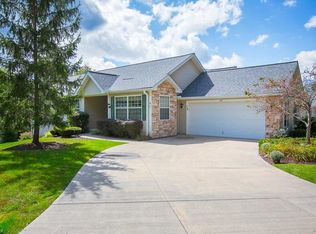Sold for $405,000 on 07/26/24
$405,000
731 Grand View Ln, Aurora, OH 44202
3beds
3,806sqft
Condominium
Built in 1997
-- sqft lot
$450,200 Zestimate®
$106/sqft
$3,610 Estimated rent
Home value
$450,200
$365,000 - $558,000
$3,610/mo
Zestimate® history
Loading...
Owner options
Explore your selling options
What's special
Welcome to this beautiful spacious condominium located in Aurora. Want to feel like your on vacation everyday...well this is your new home. Three bedrooms and three and a half bathrooms might be impressive enough. But this condo features a large living and dining area with cathedral ceilings and a fireplace. The living room opens up to a balcony deck just through the sliding glass doors that overlooks a wooded area adding privacy. An eat in kitchen with island, main floor study and main floor primary bedroom with an on suite bathroom makes it desirable for those wanting single floor living. The condo has so many areas to entertain or to have great family nights to include on the lower level, a full size finished basement with a walkout patio, full bathroom, office and work/storage room. Amenities include a pool, tennis courts and a club house within the resort style atmosphere. Come check out this contemporary condominium...we hope it will be the next place that you will call home.
Zillow last checked: 8 hours ago
Listing updated: July 26, 2024 at 10:32am
Listing Provided by:
Asa A Cox 440-479-3100,
CENTURY 21 Asa Cox Homes,
Brenda Gadowski 216-789-9057,
CENTURY 21 Asa Cox Homes
Bought with:
Mary C Strimple, 2005003387
Howard Hanna
Source: MLS Now,MLS#: 5047830 Originating MLS: Ashtabula County REALTORS
Originating MLS: Ashtabula County REALTORS
Facts & features
Interior
Bedrooms & bathrooms
- Bedrooms: 3
- Bathrooms: 3
- Full bathrooms: 3
- Main level bathrooms: 1
- Main level bedrooms: 1
Primary bedroom
- Description: Flooring: Carpet
- Level: First
- Dimensions: 14.2 x 21.7
Bedroom
- Description: Flooring: Carpet
- Level: Second
- Dimensions: 14.2 x 21.4
Bedroom
- Description: Flooring: Carpet
- Level: Second
- Dimensions: 15.4 x 15.11
Primary bathroom
- Description: Flooring: Ceramic Tile
- Level: First
- Dimensions: 8.8 x 6.5
Bathroom
- Description: Flooring: Ceramic Tile
- Level: Second
- Dimensions: 7.6 x 9.3
Dining room
- Description: Flooring: Carpet
- Level: First
Eat in kitchen
- Description: Flooring: Ceramic Tile
- Level: First
- Dimensions: 13.11 x 17.8
Entry foyer
- Description: Flooring: Ceramic Tile
- Level: First
- Dimensions: 10.6 x 10.1
Laundry
- Description: Flooring: Ceramic Tile
- Level: First
- Dimensions: 6.3 x 7.1
Library
- Description: Flooring: Carpet
- Level: First
- Dimensions: 15.1 x 12.4
Living room
- Description: Flooring: Carpet
- Features: Cathedral Ceiling(s), Fireplace
- Level: First
- Dimensions: 18.9 x 25.7
Office
- Description: Flooring: Carpet
- Level: Lower
- Dimensions: 15.1 x 12.4
Recreation
- Description: Flooring: Carpet
- Level: Lower
- Dimensions: 26.1 x 39.9
Utility room
- Level: Lower
- Dimensions: 5.6 x 7.4
Heating
- Forced Air, Gas
Cooling
- Central Air, Ceiling Fan(s)
Appliances
- Included: Dryer, Dishwasher, Disposal, Range, Refrigerator, Washer
- Laundry: Laundry Room, In Unit
Features
- Beamed Ceilings, Ceiling Fan(s), Entrance Foyer, Eat-in Kitchen, His and Hers Closets, Kitchen Island, Primary Downstairs, Multiple Closets, Open Floorplan, Storage, Vaulted Ceiling(s)
- Windows: Aluminum Frames, Blinds
- Basement: Full,Finished
- Number of fireplaces: 1
- Fireplace features: Living Room
Interior area
- Total structure area: 3,806
- Total interior livable area: 3,806 sqft
- Finished area above ground: 2,137
- Finished area below ground: 1,669
Property
Parking
- Total spaces: 2
- Parking features: Attached, Driveway, Garage, Heated Garage, Off Street, Outside
- Attached garage spaces: 2
Features
- Levels: Three Or More
- Patio & porch: Deck, Patio, Balcony
- Exterior features: Balcony, Garden
- Has private pool: Yes
- Pool features: In Ground, Outdoor Pool
- Has view: Yes
- View description: Trees/Woods
Lot
- Features: Many Trees
Details
- Additional structures: Pool House, Tennis Court(s)
- Parcel number: 030110000155000
Construction
Type & style
- Home type: Condo
- Architectural style: Contemporary
- Property subtype: Condominium
- Attached to another structure: Yes
Materials
- Stone, Vinyl Siding
- Foundation: Block
- Roof: Asphalt,Fiberglass
Condition
- Year built: 1997
Utilities & green energy
- Sewer: Public Sewer
- Water: Public
Community & neighborhood
Security
- Security features: Carbon Monoxide Detector(s), Smoke Detector(s)
Location
- Region: Aurora
- Subdivision: Lakes/Aurora Condo 01
HOA & financial
HOA
- Has HOA: Yes
- HOA fee: $477 monthly
- Services included: Association Management, Common Area Maintenance, Electricity, Insurance, Maintenance Grounds, Maintenance Structure, Pool(s), Recreation Facilities, Reserve Fund, Roof, Snow Removal, Trash, Water
- Association name: Western Reserve
- Second HOA fee: $144 semi-annually
Other
Other facts
- Listing terms: Cash,Conventional
Price history
| Date | Event | Price |
|---|---|---|
| 7/26/2024 | Sold | $405,000+3.9%$106/sqft |
Source: | ||
| 6/22/2024 | Pending sale | $389,900$102/sqft |
Source: | ||
| 6/21/2024 | Listed for sale | $389,900+64.5%$102/sqft |
Source: | ||
| 9/26/1997 | Sold | $237,000$62/sqft |
Source: Public Record | ||
Public tax history
| Year | Property taxes | Tax assessment |
|---|---|---|
| 2024 | $5,437 +12.8% | $131,430 +35.6% |
| 2023 | $4,820 +9.9% | $96,950 |
| 2022 | $4,385 -0.6% | $96,950 |
Find assessor info on the county website
Neighborhood: 44202
Nearby schools
GreatSchools rating
- NACraddock/Miller Elementary SchoolGrades: 1-2Distance: 1.5 mi
- 9/10Harmon Middle SchoolGrades: 6-8Distance: 1.2 mi
- 9/10Aurora High SchoolGrades: 9-12Distance: 1.2 mi
Schools provided by the listing agent
- District: Aurora CSD - 6701
Source: MLS Now. This data may not be complete. We recommend contacting the local school district to confirm school assignments for this home.
Get a cash offer in 3 minutes
Find out how much your home could sell for in as little as 3 minutes with a no-obligation cash offer.
Estimated market value
$450,200
Get a cash offer in 3 minutes
Find out how much your home could sell for in as little as 3 minutes with a no-obligation cash offer.
Estimated market value
$450,200

