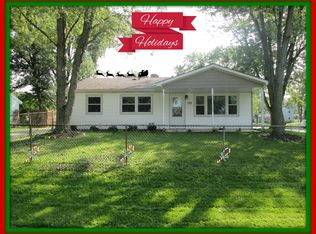Everything new inside. New kitchen cabinets with granite counters. Include refrigerator, stove and microwave. Only thing left to buy is dishwasher. Vinyl planking in kitchen and downstairs bath. All new flooring. Living room and upstairs bedroom has laminate the other 3 bedrooms have carpet. All new 6 panel doors and trim. Home offers large bedrooms and large living room and sits on a corner lot with an attached 2 car garage. Outside is a new front porch and side deck. Outback is a deck and partially covered patio with a fenced yard. Everything is ready to move right in.
This property is off market, which means it's not currently listed for sale or rent on Zillow. This may be different from what's available on other websites or public sources.
