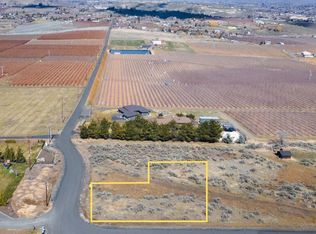Captivating views of Selah & surrounding areas! Impressive custom designed one owner home situated on 1 acre just a short distance from town. The wall of windows brings the outdoors in so you can experience tranquil views from nearly every room. A floor to ceiling rock fireplace is featured in the living room and lower level family room. Exposed wood beams, wood wrapped windows, stainless steel appliances, new heat pump, tile roof and plenty of room for RV parking or to build a shop.
This property is off market, which means it's not currently listed for sale or rent on Zillow. This may be different from what's available on other websites or public sources.
