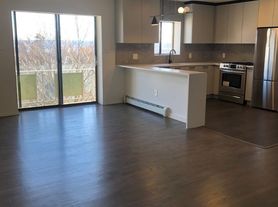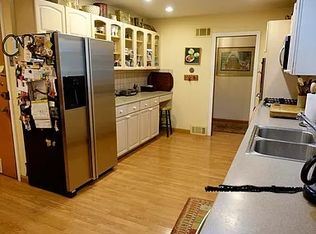Your Perfect Rental Retreat Awaits! Set in a prime location on a private cul-de-sac, this beautiful bi-level home features 4 bedrooms, 3 full baths, a bright open floor plan, cathedral ceilings, and stunning oak floors. The main level offers a modern island kitchen with granite counters, spacious living areas, and 2 renovated baths. The lower level is the perfect extended living space. It provides direct outdoor access with a second kitchen, an additional living room, bedroom, full bath, and an additional bonus room (not heated) that can be used as a 5th bedroom, home office, den or lounge to suit your needs. Enjoy the large deck for outdoor relaxation, an extended driveway with plenty of parking, and a professionally landscaped yard with paver entry. The property offers privacy while remaining conveniently close to major highways, top-rated schools, parks, shops and dining. Schedule your showing today!
House for rent
$5,200/mo
731 Manette Ln, Valley Cottage, NY 10989
4beds
2,094sqft
Price may not include required fees and charges.
Singlefamily
Available Sat Nov 15 2025
Cats, small dogs OK
-- A/C
In unit laundry
Driveway parking
Baseboard
What's special
Professionally landscaped yardRenovated bathsPrivate cul-de-sacExtended living spaceBeautiful bi-level homeStunning oak floorsCathedral ceilings
- 36 days
- on Zillow |
- -- |
- -- |
Travel times
Renting now? Get $1,000 closer to owning
Unlock a $400 renter bonus, plus up to a $600 savings match when you open a Foyer+ account.
Offers by Foyer; terms for both apply. Details on landing page.
Facts & features
Interior
Bedrooms & bathrooms
- Bedrooms: 4
- Bathrooms: 3
- Full bathrooms: 3
Heating
- Baseboard
Appliances
- Included: Dishwasher, Dryer, Microwave, Oven, Refrigerator, Washer
- Laundry: In Unit, Laundry Room
Features
- Cathedral Ceiling(s), Chefs Kitchen, Eat-in Kitchen, First Floor Bedroom, Granite Counters, High Ceilings, Kitchen Island, Open Floorplan, Open Kitchen, Pantry, Primary Bathroom, Storage
- Flooring: Hardwood, Laminate
Interior area
- Total interior livable area: 2,094 sqft
Property
Parking
- Parking features: Driveway
- Details: Contact manager
Features
- Exterior features: Back Yard, Cathedral Ceiling(s), Chefs Kitchen, Cul-De-Sac, Deck, Driveway, Eat-in Kitchen, First Floor Bedroom, Flooring: Laminate, Granite Counters, Grounds Care included in rent, Heating system: Baseboard, High Ceilings, In Unit, Kitchen Island, Laundry Room, Level, Lot Features: Back Yard, Cul-De-Sac, Level, Mailbox, Open Floorplan, Open Kitchen, Pantry, Primary Bathroom, Stainless Steel Appliance(s), Storage
Details
- Parcel number: 392089597149
Construction
Type & style
- Home type: SingleFamily
- Property subtype: SingleFamily
Condition
- Year built: 1966
Community & HOA
Location
- Region: Valley Cottage
Financial & listing details
- Lease term: 12 Months
Price history
| Date | Event | Price |
|---|---|---|
| 9/8/2025 | Price change | $5,200-5.5%$2/sqft |
Source: OneKey® MLS #863327 | ||
| 8/29/2025 | Listed for rent | $5,500$3/sqft |
Source: OneKey® MLS #863327 | ||
| 12/10/2013 | Sold | $360,000-2.4%$172/sqft |
Source: | ||
| 8/26/2013 | Price change | $369,000-5.1%$176/sqft |
Source: Better Homes and Gardens Rand Realty #546546 | ||
| 6/14/2013 | Listed for sale | $389,000+1.2%$186/sqft |
Source: Better Homes and Gardens Real Estate Rand Realty #546546 | ||

