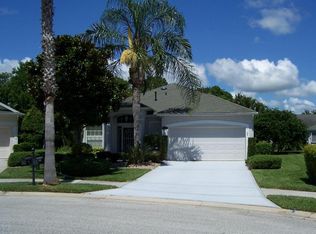Sold for $435,000
$435,000
731 Mill Cove Rd, Melbourne, FL 32940
3beds
1,703sqft
Single Family Residence, Half Duplex
Built in 1999
7,840.8 Square Feet Lot
$417,700 Zestimate®
$255/sqft
$2,557 Estimated rent
Home value
$417,700
$380,000 - $459,000
$2,557/mo
Zestimate® history
Loading...
Owner options
Explore your selling options
What's special
Pristine home in the desirable Suntree community of Misty Creek. Nestled on a private cul-de-sac this home has been impeccably maintained inside and out. It features an open floorplan with vaulted ceilings, a formal dining room, large remodeled eat-in kitchen with maple cabinets, granite countertops and breakfast bar, master suite with huge walk-in closet, and bath with double vanities, garden tub and separate shower. The open feel continues into the living/family room which has sliders to a spacious screened lanai with new screen and paint overlooking the lush and private preserve. Additional features include tile throughout, accordion storm shutters, insulated garage door with new opener, new landscaping with trees, shrubs and curbing, plantation shutters, new front porch enclosure and tile. Plus a community pool, lawn care, irrigation, and exterior painting included in the low HOA fee. Conveniently located close to restaurants, shopping, schools, beaches, and Suntree Country Club.
Zillow last checked: 8 hours ago
Listing updated: January 06, 2025 at 01:16pm
Listed by:
Vincent G Solazzo 321-432-9589,
One Sotheby's International
Bought with:
Holly S Murray, 3542208
Denovo Realty
Megan Ross, 3310575
Denovo Realty
Source: Space Coast AOR,MLS#: 1029299
Facts & features
Interior
Bedrooms & bathrooms
- Bedrooms: 3
- Bathrooms: 2
- Full bathrooms: 2
Heating
- Central, Electric
Cooling
- Central Air, Electric
Appliances
- Included: Dishwasher, Disposal, Dryer, Gas Oven, Gas Range, Gas Water Heater, Microwave, Refrigerator, Washer
Features
- Ceiling Fan(s), Eat-in Kitchen, Open Floorplan, Primary Bathroom -Tub with Separate Shower, Solar Tube(s), Vaulted Ceiling(s), Walk-In Closet(s)
- Flooring: Tile
- Has fireplace: No
Interior area
- Total interior livable area: 1,703 sqft
Property
Parking
- Total spaces: 2
- Parking features: Attached, Garage, Garage Door Opener
- Attached garage spaces: 2
Features
- Levels: One
- Stories: 1
- Patio & porch: Covered, Porch, Screened
- Exterior features: Storm Shutters
- Pool features: In Ground
Lot
- Size: 7,840 sqft
- Features: Cul-De-Sac, Dead End Street, Many Trees
Details
- Additional parcels included: 2620545
- Parcel number: 2636113000000.00035.00
- Special conditions: Standard
Construction
Type & style
- Home type: SingleFamily
- Property subtype: Single Family Residence, Half Duplex
Materials
- Block, Stucco
- Roof: Shingle
Condition
- New construction: No
- Year built: 1999
Utilities & green energy
- Sewer: Public Sewer
- Water: Public
- Utilities for property: Cable Connected, Electricity Connected, Natural Gas Connected, Sewer Connected, Water Connected
Community & neighborhood
Location
- Region: Melbourne
- Subdivision: Misty Creek Unit 2
HOA & financial
HOA
- Has HOA: Yes
- HOA fee: $856 semi-annually
- Amenities included: Maintenance Grounds, Management - On Site
- Services included: Maintenance Grounds
- Association name: Misty Creek
- Second HOA fee: $245 annually
Other
Other facts
- Listing terms: Cash,Conventional,FHA,VA Loan
- Road surface type: Asphalt
Price history
| Date | Event | Price |
|---|---|---|
| 1/6/2025 | Sold | $435,000-3.1%$255/sqft |
Source: Space Coast AOR #1029299 Report a problem | ||
| 1/6/2025 | Pending sale | $449,000$264/sqft |
Source: Space Coast AOR #1029299 Report a problem | ||
| 12/6/2024 | Contingent | $449,000$264/sqft |
Source: Space Coast AOR #1029299 Report a problem | ||
| 11/14/2024 | Listed for sale | $449,000+32.1%$264/sqft |
Source: Space Coast AOR #1029299 Report a problem | ||
| 8/4/2021 | Sold | $340,000+83.9%$200/sqft |
Source: Public Record Report a problem | ||
Public tax history
| Year | Property taxes | Tax assessment |
|---|---|---|
| 2024 | $2,648 +1.8% | $327,600 +3% |
| 2023 | $2,602 -22.6% | $318,060 +3% |
| 2022 | $3,364 -0.9% | $308,800 +34.1% |
Find assessor info on the county website
Neighborhood: 32940
Nearby schools
GreatSchools rating
- 10/10Quest Elementary SchoolGrades: PK-6Distance: 1.7 mi
- 7/10Delaura Middle SchoolGrades: 7-8Distance: 7.6 mi
- 7/10Viera High SchoolGrades: PK,9-12Distance: 2.1 mi
Schools provided by the listing agent
- Elementary: Quest
- Middle: DeLaura
- High: Viera
Source: Space Coast AOR. This data may not be complete. We recommend contacting the local school district to confirm school assignments for this home.

Get pre-qualified for a loan
At Zillow Home Loans, we can pre-qualify you in as little as 5 minutes with no impact to your credit score.An equal housing lender. NMLS #10287.
