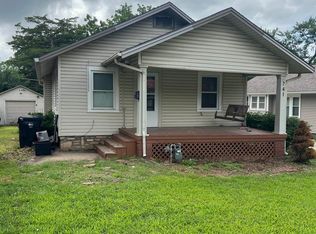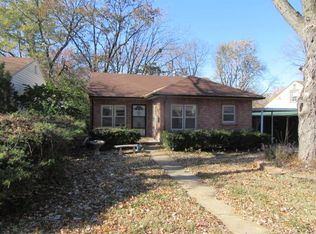Sold on 07/11/25
Price Unknown
731 SW Macvicar Ave, Topeka, KS 66606
3beds
1,735sqft
Single Family Residence, Residential
Built in 1928
6,098.4 Square Feet Lot
$172,800 Zestimate®
$--/sqft
$1,379 Estimated rent
Home value
$172,800
$147,000 - $202,000
$1,379/mo
Zestimate® history
Loading...
Owner options
Explore your selling options
What's special
Welcome to this beautifully updated 3-bedroom, 1-bathroom bungalow-style ranch home, built with craftsmanship that was made to last. Nestled in a quiet, established neighborhood, this home offers the perfect blend of classic quality and modern convenience, with easy access to I-70 and just minutes from downtown. Step inside and you'll immediately notice the character and durability of the original construction, complemented by refinished hardwood floors that add warmth and charm throughout the main living spaces. The remodeled bathroom features stylish finishes and contemporary fixtures, while the kitchen has been enhanced with new flooring and sleek, epoxy-poured countertops that are as practical as they are attractive. Enjoy relaxing or entertaining in the screened-in porch, providing additional living space and a peaceful place to unwind. The spacious two-car garage offers ample storage and convenience. This home is a true gem—well-maintained, thoughtfully updated, and built with integrity. Don’t miss your chance to own a home that offers lasting value and everyday comfort. Schedule your private showing today!
Zillow last checked: 8 hours ago
Listing updated: July 21, 2025 at 07:09am
Listed by:
Patrick Moore 785-633-4972,
KW One Legacy Partners, LLC
Bought with:
Cathy Conn, SP00224339
Platinum Realty LLC
Source: Sunflower AOR,MLS#: 239795
Facts & features
Interior
Bedrooms & bathrooms
- Bedrooms: 3
- Bathrooms: 1
- Full bathrooms: 1
Primary bedroom
- Level: Main
- Area: 133.38
- Dimensions: 11.4 X 11.7
Bedroom 2
- Level: Main
- Area: 120.84
- Dimensions: 11.4 X 10.6
Bedroom 3
- Level: Basement
- Area: 292.9
- Dimensions: 20.2 X 14.5
Kitchen
- Level: Main
- Area: 163.8
- Dimensions: 14 X 11.7
Laundry
- Level: Basement
Living room
- Level: Main
- Area: 292.5
- Dimensions: 25 X 11.7
Heating
- Natural Gas
Cooling
- Central Air
Appliances
- Included: Electric Range, Microwave, Dishwasher, Refrigerator
- Laundry: In Basement
Features
- Flooring: Hardwood, Vinyl
- Basement: Concrete,Full,Partial
- Has fireplace: No
Interior area
- Total structure area: 1,735
- Total interior livable area: 1,735 sqft
- Finished area above ground: 967
- Finished area below ground: 768
Property
Parking
- Total spaces: 2
- Parking features: Detached, Auto Garage Opener(s), Garage Door Opener
- Garage spaces: 2
Features
- Patio & porch: Screened
- Fencing: Fenced,Chain Link
Lot
- Size: 6,098 sqft
- Dimensions: 50 x 125
- Features: Sidewalk
Details
- Parcel number: R10572
- Special conditions: Standard,Arm's Length
Construction
Type & style
- Home type: SingleFamily
- Architectural style: Bungalow
- Property subtype: Single Family Residence, Residential
Materials
- Roof: Composition
Condition
- Year built: 1928
Utilities & green energy
- Water: Public
Community & neighborhood
Location
- Region: Topeka
- Subdivision: Pinehurst
Price history
| Date | Event | Price |
|---|---|---|
| 7/11/2025 | Sold | -- |
Source: | ||
| 6/14/2025 | Pending sale | $162,500$94/sqft |
Source: | ||
| 6/11/2025 | Listed for sale | $162,500+40.1%$94/sqft |
Source: | ||
| 6/8/2020 | Sold | -- |
Source: | ||
| 4/23/2020 | Listed for sale | $115,950+25.4%$67/sqft |
Source: Coldwell Banker American Home #212604 | ||
Public tax history
| Year | Property taxes | Tax assessment |
|---|---|---|
| 2025 | -- | $18,365 +3% |
| 2024 | $2,483 +3.6% | $17,830 +7% |
| 2023 | $2,397 +11.6% | $16,664 +15% |
Find assessor info on the county website
Neighborhood: Hughes
Nearby schools
GreatSchools rating
- 6/10Lowman Hill Elementary SchoolGrades: PK-5Distance: 0.6 mi
- 6/10Landon Middle SchoolGrades: 6-8Distance: 2.1 mi
- 5/10Topeka High SchoolGrades: 9-12Distance: 1.2 mi
Schools provided by the listing agent
- Elementary: Lowman Hill Elementary School/USD 501
- Middle: Landon Middle School/USD 501
- High: Topeka High School/USD 501
Source: Sunflower AOR. This data may not be complete. We recommend contacting the local school district to confirm school assignments for this home.

