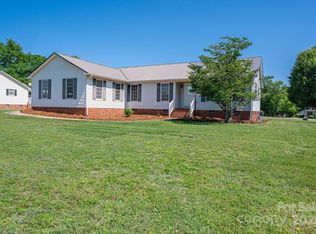Closed
$435,000
731 Skinner Rd, Shelby, NC 28152
3beds
2,030sqft
Single Family Residence
Built in 1998
0.84 Acres Lot
$450,500 Zestimate®
$214/sqft
$1,836 Estimated rent
Home value
$450,500
$329,000 - $613,000
$1,836/mo
Zestimate® history
Loading...
Owner options
Explore your selling options
What's special
Don't miss this beautiful brick home in Homestead Acres. Split-plan features wood flooring in the family rm, dining & foyer. Kitchen has granite countertops, tiled backsplash& floor& spacious walk-in pantry. Family rm features a see-through fireplace opening to sunroom. Sunroom is lovely, w/custom Roman shades& upgraded windows, overlooking pool& patio. New lighting throughout, ceilings are smoothed/all popcorn is removed. Main bdrm w/barn door to bth. Professionally landscaped. Pool 18 x 30 w/additional concrete& cool down applied, providing ample space for seating& tables. Wrought iron fencing around pool w/stone border. There are no corners; everything is rounded, w/shelf in deep end& lighting which is nice for evening swims. Pool includes diving board, slide, dolphin/robotic cleaner &all pool furniture to stay. Building 20x24 includes 5x7 finished area w/half bth/changing area. Penntek an industrial finish w/lifetime, recently applied to front porch, garage& gutter guards installed
Zillow last checked: 8 hours ago
Listing updated: March 24, 2025 at 06:43am
Listing Provided by:
Debra Gardner debragard@gmail.com,
Clay & Associates Real Estate
Bought with:
Yvonne Reynolds
RE/MAX Lifestyle
Source: Canopy MLS as distributed by MLS GRID,MLS#: 4203544
Facts & features
Interior
Bedrooms & bathrooms
- Bedrooms: 3
- Bathrooms: 2
- Full bathrooms: 2
- Main level bedrooms: 3
Primary bedroom
- Features: Ceiling Fan(s), Walk-In Closet(s)
- Level: Main
Bedroom s
- Level: Main
Bedroom s
- Level: Main
Dining room
- Level: Main
Dining room
- Level: Main
Family room
- Features: Ceiling Fan(s), Vaulted Ceiling(s)
- Level: Main
Kitchen
- Features: Breakfast Bar, Walk-In Pantry
- Level: Main
Sunroom
- Level: Main
Heating
- Ductless, Heat Pump
Cooling
- Ceiling Fan(s), Central Air, Ductless, Heat Pump
Appliances
- Included: Dishwasher, Electric Range, Electric Water Heater, Microwave, Refrigerator, Refrigerator with Ice Maker
- Laundry: Inside, Laundry Room
Features
- Walk-In Closet(s), Walk-In Pantry
- Flooring: Laminate, Tile
- Doors: Storm Door(s)
- Windows: Insulated Windows
- Has basement: No
- Fireplace features: Family Room, Gas Log, Other - See Remarks
Interior area
- Total structure area: 2,030
- Total interior livable area: 2,030 sqft
- Finished area above ground: 2,030
- Finished area below ground: 0
Property
Parking
- Total spaces: 2
- Parking features: Attached Garage, Garage Door Opener, Garage Faces Side, Garage on Main Level
- Attached garage spaces: 2
Features
- Levels: One
- Stories: 1
- Entry location: Main
- Patio & porch: Front Porch, Patio
- Pool features: In Ground
Lot
- Size: 0.84 Acres
Details
- Parcel number: 52230
- Zoning: R15
- Special conditions: Standard
Construction
Type & style
- Home type: SingleFamily
- Architectural style: Ranch
- Property subtype: Single Family Residence
Materials
- Brick Full
- Foundation: Crawl Space
- Roof: Shingle
Condition
- New construction: No
- Year built: 1998
Utilities & green energy
- Sewer: Septic Installed
- Water: City
Community & neighborhood
Security
- Security features: Carbon Monoxide Detector(s), Security System, Smoke Detector(s)
Location
- Region: Shelby
- Subdivision: Homestead Acres
Other
Other facts
- Listing terms: Cash,Conventional,FHA,FMHA,NC Bond,USDA Loan,VA Loan
- Road surface type: Concrete, Paved
Price history
| Date | Event | Price |
|---|---|---|
| 3/21/2025 | Sold | $435,000-9.2%$214/sqft |
Source: | ||
| 12/26/2024 | Price change | $479,000-0.7%$236/sqft |
Source: | ||
| 12/5/2024 | Listed for sale | $482,500$238/sqft |
Source: | ||
Public tax history
| Year | Property taxes | Tax assessment |
|---|---|---|
| 2025 | $3,058 +58.4% | $345,538 +96.3% |
| 2024 | $1,930 +1.8% | $176,064 |
| 2023 | $1,895 +0.9% | $176,064 |
Find assessor info on the county website
Neighborhood: 28152
Nearby schools
GreatSchools rating
- 9/10Springmore ElementaryGrades: PK-5Distance: 1.2 mi
- 3/10Crest Mid School Of TechnologyGrades: 6-8Distance: 1.8 mi
- 7/10Crest High SchoolGrades: 9-12Distance: 2 mi
Schools provided by the listing agent
- Elementary: Boiling Springs
- Middle: Crest
Source: Canopy MLS as distributed by MLS GRID. This data may not be complete. We recommend contacting the local school district to confirm school assignments for this home.
Get pre-qualified for a loan
At Zillow Home Loans, we can pre-qualify you in as little as 5 minutes with no impact to your credit score.An equal housing lender. NMLS #10287.
