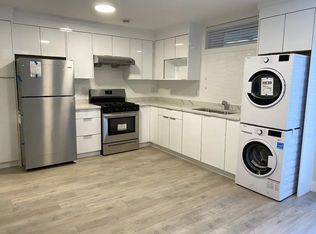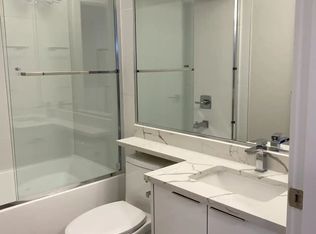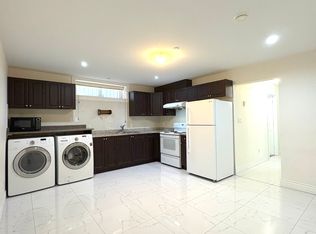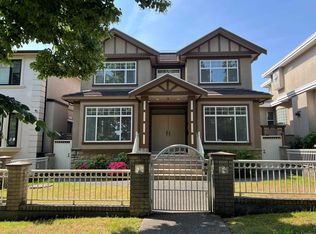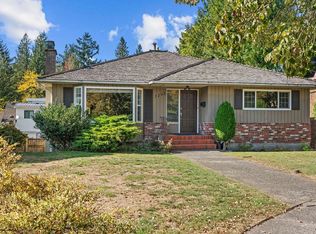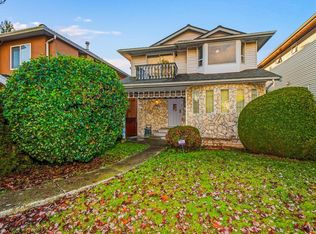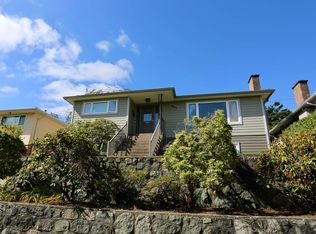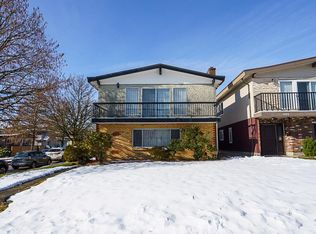Welcome to this desirable Fraserview gem! Situated on a level 40’ x 112’ corner lot, this well-maintained property offers 3 bedrooms upstairs with a bright living and dining space. Functional kitchen leads to a wraparound balcony. The below level includes 4 bedrooms with two separate entrances in total, ideal for extended family or guests. A rare found 3-levels laneway house features with 2 bedrooms on the top floor and additional living space in the basement, prefect for rental income or multi-generational living. Furnace and hot water tank 2025, roof approx. 15 years old. Conveniently located just steps from transit, shopping and Bobolink Park, with easy access to Richmond, DT Vancouver and Metrotown. Sir James Douglas Elementary / David Thompson Secondary catchment
For sale
C$2,438,000
7310 Gladstone St, Vancouver, BC V5P 4G8
7beds
2,918sqft
Single Family Residence
Built in 1971
4,356 Square Feet Lot
$-- Zestimate®
C$836/sqft
C$-- HOA
What's special
- 56 days |
- 20 |
- 0 |
Zillow last checked: 8 hours ago
Listing updated: October 16, 2025 at 02:08pm
Listed by:
Michelle Yu PREC*,
RE/MAX Real Estate Services Brokerage
Source: Greater Vancouver REALTORS®,MLS®#: R3059249 Originating MLS®#: Greater Vancouver
Originating MLS®#: Greater Vancouver
Facts & features
Interior
Bedrooms & bathrooms
- Bedrooms: 7
- Bathrooms: 3
- Full bathrooms: 3
Heating
- Forced Air, Natural Gas
Appliances
- Included: Washer/Dryer, Dishwasher, Refrigerator
- Laundry: In Unit
Features
- Basement: Full
- Number of fireplaces: 2
- Fireplace features: Wood Burning
Interior area
- Total structure area: 2,918
- Total interior livable area: 2,918 sqft
Property
Parking
- Total spaces: 2
- Parking features: Garage, Open, Rear Access, Side Access
- Garage spaces: 1
- Has uncovered spaces: Yes
Features
- Levels: Multi/Split
- Stories: 2
- Entry location: Split Entry
- Exterior features: Balcony
- Frontage length: 40.39
Lot
- Size: 4,356 Square Feet
- Dimensions: 40.39 x 112
Construction
Type & style
- Home type: SingleFamily
- Architectural style: Laneway House,Split Entry
- Property subtype: Single Family Residence
Condition
- Year built: 1971
Community & HOA
HOA
- Has HOA: No
Location
- Region: Vancouver
Financial & listing details
- Price per square foot: C$836/sqft
- Annual tax amount: C$7,529
- Date on market: 10/16/2025
- Ownership: Freehold NonStrata
Michelle Yu PREC*
By pressing Contact Agent, you agree that the real estate professional identified above may call/text you about your search, which may involve use of automated means and pre-recorded/artificial voices. You don't need to consent as a condition of buying any property, goods, or services. Message/data rates may apply. You also agree to our Terms of Use. Zillow does not endorse any real estate professionals. We may share information about your recent and future site activity with your agent to help them understand what you're looking for in a home.
Price history
Price history
Price history is unavailable.
Public tax history
Public tax history
Tax history is unavailable.Climate risks
Neighborhood: Victoria
Nearby schools
GreatSchools rating
- NAPoint Roberts Primary SchoolGrades: K-3Distance: 15.8 mi
- NABirch Bay Home ConnectionsGrades: K-11Distance: 20.8 mi
- Loading
