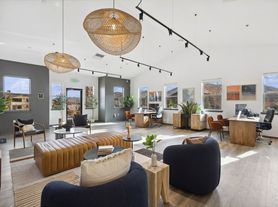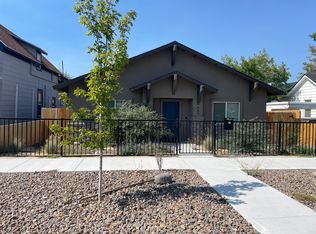7310 Overture Drive
COMING SOON! This single-story 3-bedroom, 2-bathroom home in Golden Valley, Reno offers a flexible floor plan with a formal dining room that could also serve as a study or home office. The spacious great room features a kitchen with dark cabinetry, center island, pantry, and space for a dining table, opening to a nicely sized living room with sliding doors to the backyard. With 12 solar panels, the home is designed to help offset electricity usage. The primary suite includes a generous walk-in closet and bath with double sinks, bathtub, and walk-in shower, while the two additional bedrooms share a full bath with a shower/tub combo. A laundry room with washer and dryer for tenant use, plus a two-car garage, add to the convenience. Ideally located near shopping, eateries, and parks with easy access to 395. Pets are welcome with owner approval. Schedule a tour today!
Tenant Responsibilities & Fees
Utilities:
Garbage & Sewer: $89
Water and Power: tenants are responsible
Rent: $2,695
Security Deposit: $2,795
One Time Administrative Fee: $195
**For properties that allow pets, the additional fees below may apply:
Additional Deposit - $500 minimum per pet
Pet Rent - $35.00 per pet per month
One Time Pet Onboarding Fee - $150.00 per pet
All residents are enrolled in the Resident Benefits Package (RBP) for $55.00/month which includes liability insurance, credit building to help boost the resident's credit score with timely rent payments, up to $1M Identity Theft Protection, HVAC air filter delivery (for applicable properties), move-in concierge service making utility connection and home service setup a breeze during your move-in, our best-in-class resident rewards program, on-demand pest control, and much more! More details upon application.
Owners typically accept applicants with a 650+ credit score and a combined monthly income of at least 3x rent. Questions?
Property Manager: David Martin License #:S.66470 | PM.163830
Amenities: 2 car garage, solar panels
House for rent
$2,695/mo
7310 Overture Dr, Reno, NV 89506
3beds
1,943sqft
Price may not include required fees and charges.
Single family residence
Available Mon Oct 20 2025
Cats, dogs OK
Central air
In unit laundry
Attached garage parking
Forced air
What's special
Bath with double sinksTwo-car garageStudy or home officePrimary suiteFormal dining roomKitchen with dark cabinetryCenter island
- 22 days |
- -- |
- -- |
Travel times
Looking to buy when your lease ends?
Consider a first-time homebuyer savings account designed to grow your down payment with up to a 6% match & 3.83% APY.
Facts & features
Interior
Bedrooms & bathrooms
- Bedrooms: 3
- Bathrooms: 2
- Full bathrooms: 2
Heating
- Forced Air
Cooling
- Central Air
Appliances
- Included: Dryer, Washer
- Laundry: In Unit
Features
- Walk In Closet
Interior area
- Total interior livable area: 1,943 sqft
Property
Parking
- Parking features: Attached
- Has attached garage: Yes
- Details: Contact manager
Features
- Patio & porch: Patio
- Exterior features: Heating system: ForcedAir, Walk In Closet
Details
- Parcel number: 55241104
Construction
Type & style
- Home type: SingleFamily
- Property subtype: Single Family Residence
Community & HOA
Location
- Region: Reno
Financial & listing details
- Lease term: Contact For Details
Price history
| Date | Event | Price |
|---|---|---|
| 9/17/2025 | Listed for rent | $2,695$1/sqft |
Source: Zillow Rentals | ||
| 1/20/2021 | Sold | $419,362$216/sqft |
Source: Public Record | ||
| 10/9/2020 | Listing removed | $419,362$216/sqft |
Source: Lennar | ||
| 10/3/2020 | Listed for sale | $419,362$216/sqft |
Source: Lennar | ||

