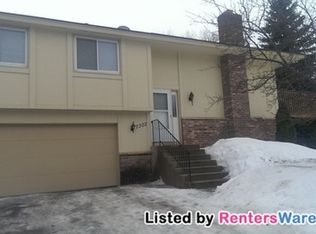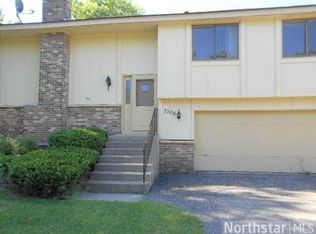Closed
$305,000
7310 Pontiac Cir, Chanhassen, MN 55317
3beds
1,513sqft
Townhouse Quad/4 Corners
Built in 1980
6,969.6 Square Feet Lot
$306,100 Zestimate®
$202/sqft
$2,140 Estimated rent
Home value
$306,100
$282,000 - $334,000
$2,140/mo
Zestimate® history
Loading...
Owner options
Explore your selling options
What's special
Fully Remodeled Townhome in a Prime Location! Step into this beautifully updated home featuring all new flooring, stylish light fixtures, and updated bathrooms. The abundance of natural light pours through brand-new windows and patio doors (2025), creating a warm and inviting atmosphere throughout. The spacious kitchen boasts stainless steel appliances and opens to a large deck—perfect for entertaining—with a bonus patio space below. A rare opportunity! Unlike most HOAs, this one allows homeowners to customize their landscaping—with board approval. It's an uncommon and unique chance to add your personal touch to your garden or outdoor space.
The oversized primary bedroom includes a generous walk-in closet, and you'll love the rare 3rd bedroom in the lower level, complete with a walk-out style family room for added space and flexibility.
Located just 2 blocks from a Meadow Green park and playground, and under a mile from shops, restaurants, and retail plus 3 more parks & Chanhassen Elementary School —this home offers convenience and comfort in one incredible package.
Zillow last checked: 8 hours ago
Listing updated: May 23, 2025 at 11:50am
Listed by:
Kathleen Fears 612-702-6063,
Edina Realty, Inc.,
Jim Leicht 612-239-2740
Bought with:
Nan L Emmer
Coldwell Banker Realty
Source: NorthstarMLS as distributed by MLS GRID,MLS#: 6704171
Facts & features
Interior
Bedrooms & bathrooms
- Bedrooms: 3
- Bathrooms: 2
- Full bathrooms: 1
- 3/4 bathrooms: 1
Bedroom 1
- Level: Main
- Area: 195.94 Square Feet
- Dimensions: 11'3"x17'5"
Bedroom 2
- Level: Main
- Area: 118.33 Square Feet
- Dimensions: 10x11'10"
Bedroom 3
- Level: Lower
- Area: 120.59 Square Feet
- Dimensions: 12'7"x9'7"
Dining room
- Level: Main
- Area: 92 Square Feet
- Dimensions: 12'x7'8"
Family room
- Level: Lower
- Area: 181.15 Square Feet
- Dimensions: 15'5"x11'9"
Kitchen
- Level: Main
- Area: 93.94 Square Feet
- Dimensions: 12'8x7'5"
Living room
- Level: Main
- Area: 214.55 Square Feet
- Dimensions: 15'5'x13'11"
Utility room
- Level: Lower
- Area: 75.87 Square Feet
- Dimensions: 7'11"x9'7"
Heating
- Forced Air
Cooling
- Central Air
Appliances
- Included: Cooktop, Dishwasher, Dryer, Exhaust Fan, Gas Water Heater, Range, Refrigerator, Stainless Steel Appliance(s), Washer
Features
- Basement: Block,Drain Tiled,Finished,Walk-Out Access
- Has fireplace: No
Interior area
- Total structure area: 1,513
- Total interior livable area: 1,513 sqft
- Finished area above ground: 1,013
- Finished area below ground: 499
Property
Parking
- Total spaces: 2
- Parking features: Attached, Asphalt, Insulated Garage, Tuckunder Garage
- Attached garage spaces: 2
- Details: Garage Dimensions (21'9x21'7)
Accessibility
- Accessibility features: None
Features
- Levels: Multi/Split
- Patio & porch: Composite Decking, Deck, Patio
Lot
- Size: 6,969 sqft
Details
- Foundation area: 1012
- Parcel number: 252021470
- Zoning description: Residential-Single Family
Construction
Type & style
- Home type: Townhouse
- Property subtype: Townhouse Quad/4 Corners
- Attached to another structure: Yes
Materials
- Brick/Stone, Wood Siding, Block, Brick, Frame
- Foundation: Wood
Condition
- Age of Property: 45
- New construction: No
- Year built: 1980
Utilities & green energy
- Electric: Circuit Breakers
- Gas: Natural Gas
- Sewer: City Sewer/Connected
- Water: City Water/Connected
Community & neighborhood
Location
- Region: Chanhassen
- Subdivision: Chaparral 2nd Add
HOA & financial
HOA
- Has HOA: Yes
- HOA fee: $428 monthly
- Services included: Hazard Insurance, Lawn Care, Maintenance Grounds, Professional Mgmt, Trash, Snow Removal
- Association name: Sharper
- Association phone: 952-224-4777
Price history
| Date | Event | Price |
|---|---|---|
| 5/23/2025 | Sold | $305,000+3.4%$202/sqft |
Source: | ||
| 5/6/2025 | Pending sale | $295,000$195/sqft |
Source: | ||
| 4/24/2025 | Listed for sale | $295,000+73.5%$195/sqft |
Source: | ||
| 1/9/2025 | Sold | $170,000$112/sqft |
Source: Public Record | ||
Public tax history
| Year | Property taxes | Tax assessment |
|---|---|---|
| 2024 | $2,664 +6.7% | $257,300 |
| 2023 | $2,496 +10.4% | $257,300 +5.8% |
| 2022 | $2,260 +7.7% | $243,100 +26.5% |
Find assessor info on the county website
Neighborhood: 55317
Nearby schools
GreatSchools rating
- 8/10Chanhassen Elementary SchoolGrades: K-5Distance: 0.9 mi
- 8/10Pioneer Ridge Middle SchoolGrades: 6-8Distance: 3.9 mi
- 9/10Chanhassen High SchoolGrades: 9-12Distance: 2.5 mi
Get a cash offer in 3 minutes
Find out how much your home could sell for in as little as 3 minutes with a no-obligation cash offer.
Estimated market value
$306,100
Get a cash offer in 3 minutes
Find out how much your home could sell for in as little as 3 minutes with a no-obligation cash offer.
Estimated market value
$306,100

