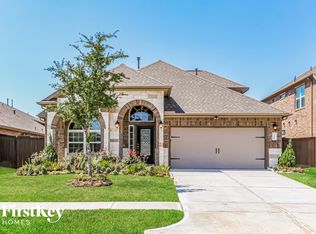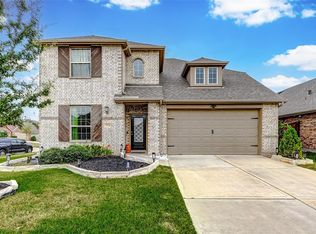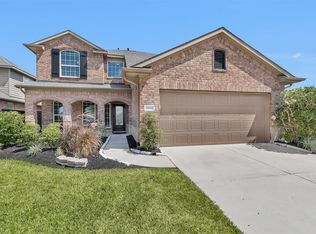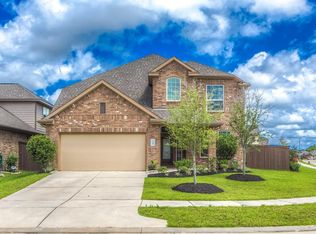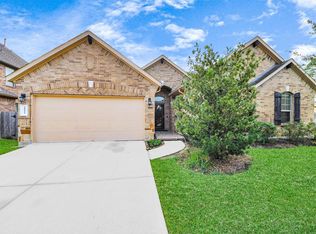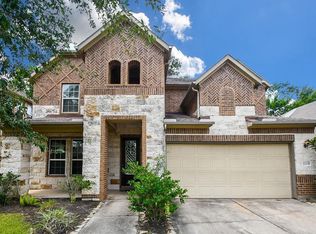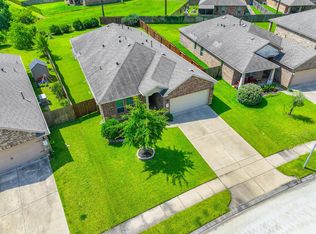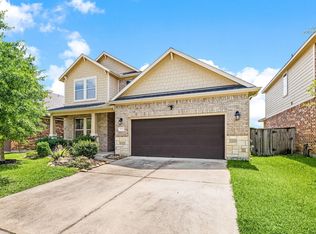Welcome home to this Move-In ready one-story home in the sought-after Laurel Park neighborhood, located minutes away from Hwy 99 and currently zoned to the best schools in Spring! This 4 bedroom, 2.5 bath home offers an open concept great for family gatherings and entertaining. Featuring keyless/smart front door entry, Nest thermostat, Reverse Osmosis, Need storage? The WI-FI enabled garage is equipped with 2 overhead storage racks. Spacious backyard great for outdoor activities, gardening or just relaxing and enjoying an evening outdoors after a long day. Community amenities include resort style pool, splash pad, dog park, playground, and much more! Don't miss out! Schedule your showing today!
Pending
Price cut: $6K (9/29)
$380,000
7310 Saddle Tree Dr, Spring, TX 77379
4beds
2,284sqft
Est.:
Single Family Residence
Built in 2018
6,499.15 Square Feet Lot
$373,000 Zestimate®
$166/sqft
$83/mo HOA
What's special
Spacious backyardReverse osmosisOpen conceptWi-fi enabled garageNest thermostat
- 75 days |
- 174 |
- 6 |
Zillow last checked: 8 hours ago
Listing updated: December 04, 2025 at 08:22pm
Listed by:
Terri Hernandez TREC #0687187 281-795-3173,
COLDWELL BANKER CENTRAL
Source: HAR,MLS#: 24590114
Facts & features
Interior
Bedrooms & bathrooms
- Bedrooms: 4
- Bathrooms: 3
- Full bathrooms: 2
- 1/2 bathrooms: 1
Rooms
- Room types: Family Room
Primary bathroom
- Features: Half Bath, Primary Bath: Double Sinks, Primary Bath: Separate Shower, Secondary Bath(s): Tub/Shower Combo, Vanity Area
Kitchen
- Features: Kitchen Island, Kitchen open to Family Room, Reverse Osmosis, Walk-in Pantry
Heating
- Natural Gas
Cooling
- Ceiling Fan(s), Electric
Appliances
- Included: Disposal, Water Softener, Electric Oven, Microwave, Free-Standing Range, Gas Range, Dishwasher
- Laundry: Electric Dryer Hookup, Gas Dryer Hookup, Washer Hookup
Features
- Flooring: Carpet, Tile, Wood
- Windows: Insulated/Low-E windows
Interior area
- Total structure area: 2,284
- Total interior livable area: 2,284 sqft
Video & virtual tour
Property
Parking
- Total spaces: 2
- Parking features: Attached
- Attached garage spaces: 2
Features
- Stories: 1
- Patio & porch: Porch
- Fencing: Back Yard
Lot
- Size: 6,499.15 Square Feet
- Features: Subdivided, 0 Up To 1/4 Acre
Details
- Parcel number: 1391520040026
Construction
Type & style
- Home type: SingleFamily
- Architectural style: Traditional
- Property subtype: Single Family Residence
Materials
- Brick, Wood Siding
- Foundation: Slab
- Roof: Composition
Condition
- New construction: No
- Year built: 2018
Details
- Builder name: Highland Homes
Utilities & green energy
- Water: Public, Water District
Green energy
- Energy efficient items: Thermostat, HVAC
Community & HOA
Community
- Subdivision: Laurel Park North Sec 3
HOA
- Has HOA: Yes
- Amenities included: Clubhouse, Dog Park, Jogging Path, Splash Pad
- HOA fee: $990 annually
Location
- Region: Spring
Financial & listing details
- Price per square foot: $166/sqft
- Tax assessed value: $385,000
- Annual tax amount: $10,907
- Date on market: 9/29/2025
- Listing terms: Cash,Conventional,FHA,VA Loan
- Road surface type: Concrete, Curbs, Gutters
Estimated market value
$373,000
$354,000 - $392,000
$2,731/mo
Price history
Price history
| Date | Event | Price |
|---|---|---|
| 12/5/2025 | Listing removed | $2,395$1/sqft |
Source: | ||
| 12/5/2025 | Pending sale | $380,000$166/sqft |
Source: | ||
| 11/3/2025 | Price change | $2,395-9.1%$1/sqft |
Source: | ||
| 9/29/2025 | Price change | $380,000-1.6%$166/sqft |
Source: | ||
| 8/13/2025 | Price change | $386,000-2.5%$169/sqft |
Source: | ||
Public tax history
Public tax history
| Year | Property taxes | Tax assessment |
|---|---|---|
| 2025 | -- | $385,000 +2.9% |
| 2024 | $5,275 +12.1% | $374,000 -9.8% |
| 2023 | $4,707 -12.6% | $414,723 +13% |
Find assessor info on the county website
BuyAbility℠ payment
Est. payment
$2,584/mo
Principal & interest
$1861
Property taxes
$507
Other costs
$216
Climate risks
Neighborhood: Laurel Park
Nearby schools
GreatSchools rating
- 8/10Benignus Elementary SchoolGrades: PK-5Distance: 0.3 mi
- 7/10Krimmel IntermedGrades: 6-8Distance: 0.7 mi
- 7/10Klein Cain High SchoolGrades: 9-12Distance: 4.2 mi
Schools provided by the listing agent
- Elementary: Benignus Elementary School
- Middle: Krimmel Intermediate School
- High: Klein Cain High School
Source: HAR. This data may not be complete. We recommend contacting the local school district to confirm school assignments for this home.
- Loading
