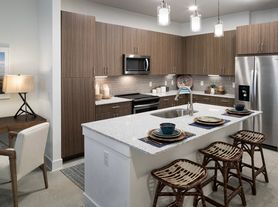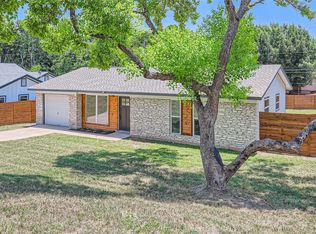Nestled on a peaceful, tree-lined street, this Tesla solar equipped three-bed, two-bath main house with DETACHED GUEST HOUSE (4th bedroom) - this home offers the perfect blend of comfort, charm, and versatility. Inside, Saltillo tile floors flow seamlessly throughout, lending rustic warmth and character to every room. In the kitchen, quartz countertops provide a crisp contrast to the earthy tones, complemented by modern stainless appliances, ample workspace, and a breakfast bar. The open layout connects the kitchen, dining, and living areas - which feature a large stone fireplace. The open space makes it easy to entertain or enjoy quiet evenings at home. The primary suite features high ceilings, en-suite bath with custom wall paper, and direct backyard access. There are two additional main house bedroom that offer flexible space for guests, family, or a home office. Out back, the standalone guest house is a gem ideal for visitors, a private office, artist's studio, or creative retreat. With its own half bath, it offers both convenience and independence. One of the property's highlights is its spacious, fully fenced backyard. The property includes a spacious two-car garage, perfect for secure parking and extra storage. 7310 Saffron Street is located just minutes from Brodie Lane and William Cannon, you'll enjoy quick access to Whole Foods, Costco and much more shopping, dining, parks, and entertainment. Everything you need within easy reach.
House for rent
$3,295/mo
7310 Saffron St, Austin, TX 78749
4beds
1,698sqft
Price may not include required fees and charges.
Singlefamily
Available now
Cats, dogs OK
Central air, ceiling fan
In garage laundry
4 Garage spaces parking
Central, fireplace
What's special
Large stone fireplaceModern stainless appliancesSpacious fully fenced backyardDirect backyard accessPeaceful tree-lined streetSaltillo tile floorsQuartz countertops
- 34 days
- on Zillow |
- -- |
- -- |
Travel times
Looking to buy when your lease ends?
Consider a first-time homebuyer savings account designed to grow your down payment with up to a 6% match & 3.83% APY.
Facts & features
Interior
Bedrooms & bathrooms
- Bedrooms: 4
- Bathrooms: 3
- Full bathrooms: 2
- 1/2 bathrooms: 1
Heating
- Central, Fireplace
Cooling
- Central Air, Ceiling Fan
Appliances
- Included: Dishwasher, Disposal, Dryer, Microwave, Oven, Range, Refrigerator, Washer
- Laundry: In Garage, In Unit
Features
- Breakfast Bar, Built-in Features, Ceiling Fan(s), Eat-in Kitchen, High Speed Internet, In-Law Floorplan, No Interior Steps, Primary Bedroom on Main, Quartz Counters, Vaulted Ceiling(s), Walk-In Closet(s)
- Flooring: Tile
- Has fireplace: Yes
Interior area
- Total interior livable area: 1,698 sqft
Property
Parking
- Total spaces: 4
- Parking features: Garage, Covered
- Has garage: Yes
- Details: Contact manager
Features
- Stories: 1
- Exterior features: Contact manager
Details
- Parcel number: 321235
Construction
Type & style
- Home type: SingleFamily
- Property subtype: SingleFamily
Condition
- Year built: 1982
Community & HOA
Location
- Region: Austin
Financial & listing details
- Lease term: 12 Months
Price history
| Date | Event | Price |
|---|---|---|
| 9/18/2025 | Price change | $3,295-5.7%$2/sqft |
Source: Unlock MLS #8136634 | ||
| 9/1/2025 | Listed for rent | $3,495$2/sqft |
Source: Unlock MLS #8136634 | ||
| 8/17/2023 | Listing removed | -- |
Source: Zillow Rentals | ||
| 8/9/2023 | Price change | $3,495+12.7%$2/sqft |
Source: Zillow Rentals | ||
| 7/27/2023 | Listed for rent | $3,100$2/sqft |
Source: Zillow Rentals | ||

