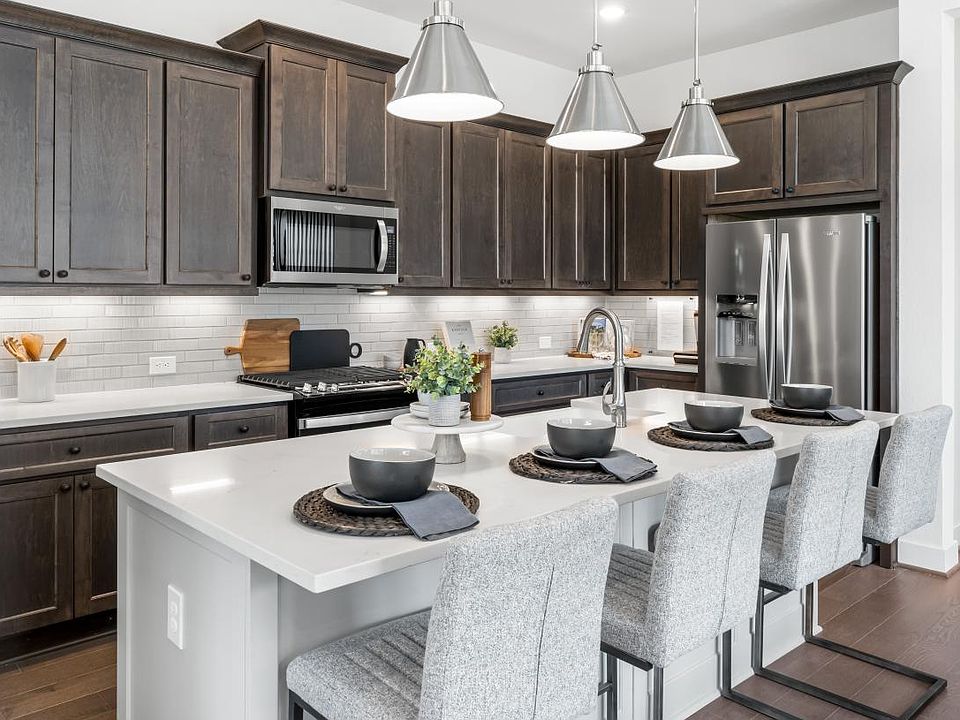MLS# 53804476 - Built by Toll Brothers, Inc. - Nov 2025 completion! ~ Experience modern luxury redefined in this stunning 4-bedroom, 3-bathroom home with 2,150 square feet of open-concept living space. From its sleek modern elevation to designer finishes throughout, every detail is thoughtfully curated for style and functionality. Tray ceilings, including a 14-foot entry foyer, add depth and elegance, while natural light fills the spacious interior. The chef s kitchen features upgraded stainless steel appliances, designer countertops, and custom cabinetry, opening to the main living area and a 12-foot sliding glass door that leads to an expansive backyard perfect for entertaining or future outdoor upgrades. The spa-inspired primary suite offers a large walk-in shower, dual vanities, and premium tile work. Located in a desirable community with easy access to I-10, Westpark Tollway, top schools, shopping, and dining, this home delivers comfort, convenience, and contemporary style.
New construction
$439,000
7310 Shady Pecan Ln, Fulshear, TX 77441
4beds
2,150sqft
Single Family Residence
Built in 2025
7,413.91 Square Feet Lot
$431,900 Zestimate®
$204/sqft
$96/mo HOA
What's special
Designer finishesExpansive backyardNatural lightSleek modern elevationLarge walk-in showerTray ceilingsDesigner countertops
Call: (346) 375-5957
- 87 days |
- 69 |
- 2 |
Zillow last checked: 7 hours ago
Listing updated: September 30, 2025 at 07:49am
Listed by:
Ben Caballero TREC #096651 888-872-6006,
HomesUSA.com
Source: HAR,MLS#: 53804476
Travel times
Facts & features
Interior
Bedrooms & bathrooms
- Bedrooms: 4
- Bathrooms: 3
- Full bathrooms: 3
Rooms
- Room types: Family Room, Guest Suite, Utility Room
Primary bathroom
- Features: Primary Bath: Double Sinks, Primary Bath: Shower Only, Primary Bath: Soaking Tub, Vanity Area
Kitchen
- Features: Kitchen Island, Kitchen open to Family Room, Pantry, Under Cabinet Lighting, Walk-in Pantry
Heating
- Natural Gas
Cooling
- Ceiling Fan(s), Electric
Appliances
- Included: ENERGY STAR Qualified Appliances, Electric Oven, Gas Cooktop
- Laundry: Washer Hookup
Features
- Formal Entry/Foyer, Prewired for Alarm System, En-Suite Bath, Primary Bed - 1st Floor, Walk-In Closet(s)
- Flooring: Carpet, Tile, Vinyl
- Number of fireplaces: 1
- Fireplace features: Electric
Interior area
- Total structure area: 2,150
- Total interior livable area: 2,150 sqft
Property
Parking
- Total spaces: 2
- Parking features: Attached
- Attached garage spaces: 2
Features
- Stories: 1
- Patio & porch: Covered, Porch
- Exterior features: Sprinkler System
- Fencing: Back Yard,Full
Lot
- Size: 7,413.91 Square Feet
- Features: Greenbelt, Subdivided, 0 Up To 1/4 Acre
Details
- Parcel number: 6554060030050901
Construction
Type & style
- Home type: SingleFamily
- Architectural style: Contemporary
- Property subtype: Single Family Residence
Materials
- Blown-In Insulation, Brick, Stone, Stucco
- Foundation: Slab
- Roof: Composition
Condition
- New construction: Yes
- Year built: 2025
Details
- Builder name: Toll Brothers, Inc.
Utilities & green energy
- Water: Water District
Green energy
- Energy efficient items: Attic Vents, Thermostat, Lighting
Community & HOA
Community
- Security: Prewired for Alarm System
- Subdivision: Pecan Ridge - Premier Collection
HOA
- Has HOA: Yes
- HOA fee: $1,150 annually
Location
- Region: Fulshear
Financial & listing details
- Price per square foot: $204/sqft
- Date on market: 7/11/2025
- Listing terms: Cash,Conventional,FHA,VA Loan
About the community
PoolPlaygroundPondClubhouse
Welcome to the Premier Collection, one of the three luxurious collections within the master-planned Pecan Ridge new home community in Fulshear, Texas. The Premier Collection offers six distinctive home designs ranging from 1,900 square feet to 2,600 square feet on 45-foot home sites. Homes in this collection will include one- and two-story homes, ranging from 3 to 4 bedrooms, 2 to 3.5 baths, and 2- to 3-car garages with options for personalization. Home price does not include any home site premium.
Source: Toll Brothers Inc.

