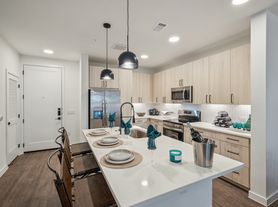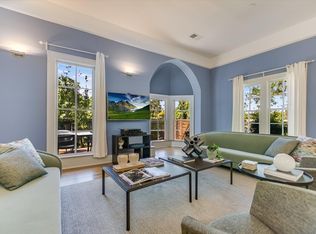Luxurious and thoughtfully designed, this 1,737 sq. ft., 3-bedroom, 2.5-bath, two-story home in Easton Park offers the perfect blend of modern comfort and contemporary style.
The open-concept main level is ideal for both everyday living and entertaining, featuring a seamless flow from the spacious living area to the dining room and into a well-appointed kitchen. Surrounding windows provide natural light throughout, enhancing the inviting atmosphere, while the smart design provides ample space for gatherings, family time, or simply relaxing at home.
Beautiful chef's kitchen, thoughtfully designed for both everyday living and entertaining. It boasts a spacious center island with bar seating, ideal for casual dining or gathering with friends and family. Outfitted with premium stainless steel appliances, ample counter space, and rich dark cabinetry, the kitchen offers both modern style and abundant functionality. A sleek tile backsplash enhances the design, while large pantry providing excellent storage and organization.
Upstairs, each bedroom has been carefully designed with comfort and convenience in mind. The expansive primary suite showcases elegant recessed ceilings that add depth and architectural character, complemented by surrounding windows for exceptional natural lightcreating a serene and inviting space to begin and end your day. The spa-like private en-suite bath offers a luxurious retreat, featuring a spacious walk-in shower, dual vanities with ample counter space, large walk-in closet, and refined finishes that combine comfort with elegance.
Generously sized secondary bedrooms with ceiling fans and closet, versatile for guests, family, or a home office. Full bathroom upstairs with tub/shower combo. Every detail has been considered to maximize both function and livability.
Fully fenced backyard, large covered back patio, two car garage, and washer/dryer included!
Don't miss the opportunity to make this exceptional residence your new home, offering a perfect blend of modern design, comfort, and elegance!
House for rent
$2,295/mo
7310 Travertine Spring Dr, Austin, TX 78744
3beds
1,737sqft
Price may not include required fees and charges.
Single family residence
Available now
Cats, dogs OK
In unit laundry
What's special
Dining roomSurrounding windowsCeiling fansSpa-like private en-suite bathNatural lightLarge walk-in closetTwo car garage
- 84 days |
- -- |
- -- |
Travel times
Looking to buy when your lease ends?
Consider a first-time homebuyer savings account designed to grow your down payment with up to a 6% match & a competitive APY.
Facts & features
Interior
Bedrooms & bathrooms
- Bedrooms: 3
- Bathrooms: 3
- Full bathrooms: 2
- 1/2 bathrooms: 1
Appliances
- Included: Dryer, Washer
- Laundry: In Unit
Features
- Walk In Closet
Interior area
- Total interior livable area: 1,737 sqft
Property
Parking
- Details: Contact manager
Features
- Exterior features: Microwave/Dishwasher/ Refrigerator/Range/Oven, Walk In Closet
Construction
Type & style
- Home type: SingleFamily
- Property subtype: Single Family Residence
Community & HOA
Location
- Region: Austin
Financial & listing details
- Lease term: Contact For Details
Price history
| Date | Event | Price |
|---|---|---|
| 11/7/2025 | Price change | $2,295-0.2%$1/sqft |
Source: Zillow Rentals | ||
| 10/29/2025 | Price change | $2,300-7.8%$1/sqft |
Source: Zillow Rentals | ||
| 10/18/2025 | Price change | $2,495-3.9%$1/sqft |
Source: Zillow Rentals | ||
| 8/29/2025 | Listed for rent | $2,595$1/sqft |
Source: Zillow Rentals | ||

