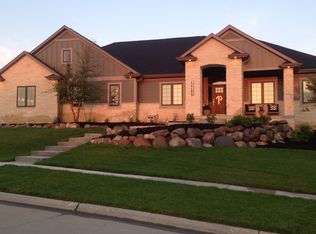Sold for $665,000
$665,000
7311 Exbury Rd, Lincoln, NE 68516
5beds
4baths
3,401sqft
Single Family Residence
Built in 2014
0.31 Acres Lot
$687,100 Zestimate®
$196/sqft
$3,586 Estimated rent
Home value
$687,100
$653,000 - $721,000
$3,586/mo
Zestimate® history
Loading...
Owner options
Explore your selling options
What's special
This beautiful custom built 5 bed, 4 bath walk-out ranch home overlooks the commons and large pond where you can paddle boat, canoe, or fish in your own backyard. The open floor plan has high ceilings & large windows on both floors to enjoy the pond view, covered composite deck with gas line hookup and alum. custom railings. The kitchen is complete w/custom cabinets, quartz countertops & walk-in pantry. The spacious main bedroom features dual sinks, walk-in Onyx shower, & large walk-in closet. The 2nd bedroom/office has the same beautiful view of the pond/commons. Main floor laundry w/storage closet and bath off the kitchen. The walkout basement, complete w/storage areas, features cozy family room w/glass pebble fireplace and wet bar with custom concrete bar top, & the 3rd, 4th & 5th bedrooms with 2 Onyx bathrooms - one with jacuzzi tub/shower. Extras - 3 stall garage w/attic storage, high impact shingles, cement board siding, & beautiful stone. Call today to schedule your showing!
Zillow last checked: 8 hours ago
Listing updated: April 23, 2024 at 07:06pm
Listed by:
Theron Ahlman 402-580-2116,
Avid Realty
Bought with:
Theron Ahlman, 20200072
Avid Realty
Source: GPRMLS,MLS#: 22401417
Facts & features
Interior
Bedrooms & bathrooms
- Bedrooms: 5
- Bathrooms: 4
Primary bedroom
- Features: Wall/Wall Carpeting
- Level: Main
Bedroom 2
- Features: Wall/Wall Carpeting
- Level: Main
Bedroom 3
- Features: Wall/Wall Carpeting
- Level: Basement
Bedroom 4
- Features: Wall/Wall Carpeting
- Level: Basement
Bedroom 5
- Features: Wall/Wall Carpeting
- Level: Basement
Primary bathroom
- Features: Shower
Family room
- Features: Wall/Wall Carpeting
- Level: Basement
Kitchen
- Features: Ceramic Tile Floor
- Level: Main
Living room
- Features: Wall/Wall Carpeting, Ceramic Tile Floor
- Level: Main
Basement
- Area: 1731
Heating
- Natural Gas, Forced Air
Cooling
- Central Air
Appliances
- Included: Range, Refrigerator, Washer, Dishwasher, Dryer, Disposal, Microwave
- Laundry: Ceramic Tile Floor
Features
- Central Vacuum, Wet Bar, High Ceilings
- Flooring: Carpet, Ceramic Tile
- Basement: Walk-Out Access
- Number of fireplaces: 1
- Fireplace features: Direct-Vent Gas Fire
Interior area
- Total structure area: 3,401
- Total interior livable area: 3,401 sqft
- Finished area above ground: 1,731
- Finished area below ground: 1,670
Property
Parking
- Total spaces: 3
- Parking features: Attached
- Attached garage spaces: 3
Features
- Patio & porch: Porch, Patio, Covered Deck
- Fencing: Partial
Lot
- Size: 0.31 Acres
- Dimensions: 82.16 x 143.56 x 33.85 x 69.35 x 213.10
- Features: Over 1/4 up to 1/2 Acre, City Lot
Details
- Parcel number: 1621150005000
Construction
Type & style
- Home type: SingleFamily
- Architectural style: Ranch
- Property subtype: Single Family Residence
Materials
- Stone, Masonite
- Foundation: Concrete Perimeter
- Roof: Composition
Condition
- Not New and NOT a Model
- New construction: No
- Year built: 2014
Details
- Builder name: Ironwood Builders
Utilities & green energy
- Sewer: Public Sewer
- Water: Public
Community & neighborhood
Location
- Region: Lincoln
- Subdivision: Thompson / Village Commons
HOA & financial
HOA
- Has HOA: Yes
- HOA fee: $750 annually
- Services included: Common Area Maintenance
- Association name: Thompson Creek
Other
Other facts
- Listing terms: VA Loan,FHA,Conventional,Cash
- Ownership: Fee Simple
Price history
| Date | Event | Price |
|---|---|---|
| 4/19/2024 | Sold | $665,000-2.2%$196/sqft |
Source: | ||
| 3/17/2024 | Pending sale | $679,750$200/sqft |
Source: | ||
| 2/18/2024 | Price change | $679,750-0.7%$200/sqft |
Source: | ||
| 1/19/2024 | Price change | $684,750-0.7%$201/sqft |
Source: | ||
| 10/20/2023 | Listed for sale | $689,750-2.9%$203/sqft |
Source: | ||
Public tax history
| Year | Property taxes | Tax assessment |
|---|---|---|
| 2024 | $7,612 -17.5% | $550,800 |
| 2023 | $9,231 -9.1% | $550,800 +7.9% |
| 2022 | $10,152 -0.2% | $510,500 |
Find assessor info on the county website
Neighborhood: Family Acres
Nearby schools
GreatSchools rating
- 7/10Wysong ElementaryGrades: PK-5Distance: 0.5 mi
- 7/10Moore Middle SchoolGrades: 6-8Distance: 1.9 mi
- 4/10Lincoln Southeast High SchoolGrades: 9-12Distance: 3.4 mi
Schools provided by the listing agent
- Elementary: Wysong
- Middle: Moore
- High: Standing Bear
- District: Lincoln Public Schools
Source: GPRMLS. This data may not be complete. We recommend contacting the local school district to confirm school assignments for this home.

Get pre-qualified for a loan
At Zillow Home Loans, we can pre-qualify you in as little as 5 minutes with no impact to your credit score.An equal housing lender. NMLS #10287.
