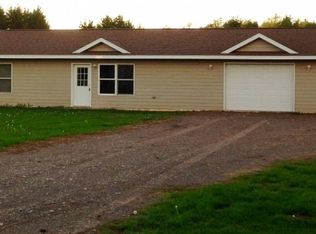Closed
$201,500
7311 Main St, Rutledge, MN 55795
3beds
1,120sqft
Manufactured Home
Built in 2005
0.76 Acres Lot
$202,000 Zestimate®
$180/sqft
$1,412 Estimated rent
Home value
$202,000
Estimated sales range
Not available
$1,412/mo
Zestimate® history
Loading...
Owner options
Explore your selling options
What's special
Enjoy peaceful country living in this well-kept 3-bedroom, 2-bathroom single-level home on a spacious corner lot! With 1,120 sq ft of main-level living, this home features a covered front deck, brand-new roof, and recently installed air conditioning for year-round comfort. The oversized 2-car detached garage offers ample room for vehicles, storage, or hobbies.
Located on the edge of town, the property boasts a large fenced yard plus additional space at the back—ideal for gardening, relaxing, or watching the abundant local wildlife. Outdoor enthusiasts will love the direct access to the paved Munger Trail for walking, biking, and exploring nature right out your back door. This is the perfect blend of comfort, space, and small-town charm!
Zillow last checked: 8 hours ago
Listing updated: June 27, 2025 at 01:48pm
Listed by:
Alissia Kreger 763-528-3669,
LPT Realty, LLC
Bought with:
Elena Omirova Davidson
NextHome Perrine & Associates Realty
Source: NorthstarMLS as distributed by MLS GRID,MLS#: 6712868
Facts & features
Interior
Bedrooms & bathrooms
- Bedrooms: 3
- Bathrooms: 2
- Full bathrooms: 1
- 3/4 bathrooms: 1
Bedroom 1
- Level: Main
- Area: 143.75 Square Feet
- Dimensions: 12.5x11.5
Bedroom 2
- Level: Main
- Area: 100 Square Feet
- Dimensions: 10x10
Bedroom 3
- Level: Main
- Area: 85 Square Feet
- Dimensions: 10x8.5
Primary bathroom
- Level: Main
- Area: 56 Square Feet
- Dimensions: 8x7
Bathroom
- Level: Main
- Area: 35 Square Feet
- Dimensions: 7x5
Deck
- Level: Main
- Area: 150 Square Feet
- Dimensions: 15x10
Kitchen
- Level: Main
- Area: 162.5 Square Feet
- Dimensions: 13x12.5
Living room
- Level: Main
- Area: 206.25 Square Feet
- Dimensions: 16.5x12.5
Utility room
- Level: Main
- Area: 55 Square Feet
- Dimensions: 11x5
Heating
- Forced Air
Cooling
- Central Air
Appliances
- Included: Dishwasher, Dryer, Electric Water Heater, Range, Refrigerator, Washer, Water Softener Owned
Features
- Basement: Crawl Space
- Has fireplace: No
Interior area
- Total structure area: 1,120
- Total interior livable area: 1,120 sqft
- Finished area above ground: 1,120
- Finished area below ground: 0
Property
Parking
- Total spaces: 2
- Parking features: Detached, Gravel
- Garage spaces: 2
- Details: Garage Dimensions (32x28)
Accessibility
- Accessibility features: No Stairs Internal
Features
- Levels: One
- Stories: 1
- Patio & porch: Covered, Deck
- Fencing: Wood
Lot
- Size: 0.76 Acres
- Features: Irregular Lot
Details
- Foundation area: 1120
- Parcel number: 0440029004
- Zoning description: Residential-Single Family
- Other equipment: Fuel Tank - Rented
Construction
Type & style
- Home type: MobileManufactured
- Property subtype: Manufactured Home
Materials
- Vinyl Siding, Frame
- Roof: Age 8 Years or Less
Condition
- Age of Property: 20
- New construction: No
- Year built: 2005
Utilities & green energy
- Electric: Circuit Breakers, 100 Amp Service
- Gas: Propane
- Sewer: Septic System Compliant - Yes, Tank with Drainage Field
- Water: Drilled, Well
Community & neighborhood
Location
- Region: Rutledge
HOA & financial
HOA
- Has HOA: No
Other
Other facts
- Road surface type: Paved
Price history
| Date | Event | Price |
|---|---|---|
| 6/27/2025 | Sold | $201,500+3.3%$180/sqft |
Source: | ||
| 5/27/2025 | Pending sale | $195,000$174/sqft |
Source: | ||
| 5/16/2025 | Listed for sale | $195,000+65.4%$174/sqft |
Source: | ||
| 9/30/2020 | Sold | $117,900+0.9%$105/sqft |
Source: | ||
| 8/25/2020 | Pending sale | $116,900$104/sqft |
Source: United Country BJ Real Estate #5571553 Report a problem | ||
Public tax history
| Year | Property taxes | Tax assessment |
|---|---|---|
| 2024 | $986 +16.8% | $130,030 -5.8% |
| 2023 | $844 -1.2% | $138,100 +23.9% |
| 2022 | $854 | $111,500 +11.7% |
Find assessor info on the county website
Neighborhood: 55795
Nearby schools
GreatSchools rating
- 4/10Willow River Elementary SchoolGrades: PK-6Distance: 4.5 mi
- 3/10Willow River SecondaryGrades: 7-12Distance: 4.5 mi
