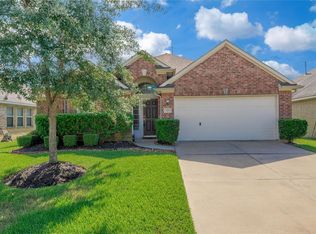The Mitchell Plan by D.R. Horton is an outstanding 2 Story Home with Stucco & Brick Elevation! Features the Owner's & Guest Suite Downstairs W/Full Bathrooms! Home showcases Upgraded Vinyl Wood Plank Floors Throughout 1st Floor! Stunning Casual Dining Area & Amazing Family Room flows gracefully into the Gourmet Kitchen W/Upgraded Quartz Counters, Tile Back-splash, Large Eat-in Island, Under-mount Stainless Sink, Drinking Water Filtration System, Stainless Steel Appliances, Tall Shaker Cabinets & more! Owner's Suite features Luxurious Bath W/Dual Sinks Vanity, Deep Soaker Tub, Separate Shower & Walk-in Closet! Upstairs you will discover a Game Room, 2 Guest Bedrooms & 1 Full Bath! Covered Rear Patio. Smart Home, Stainless steel appliances, sprinkler system and more! Zoned to Fort Bend schools, community splash pool, park, amenities. Lots of storage space, energy efficient.
Copyright notice - Data provided by HAR.com 2022 - All information provided should be independently verified.
House for rent
$2,800/mo
7311 Ramsgate Cliff Ln, Richmond, TX 77407
4beds
2,344sqft
Price may not include required fees and charges.
Singlefamily
Available now
-- Pets
Electric
In unit laundry
2 Attached garage spaces parking
Natural gas
What's special
Drinking water filtration systemStainless steel appliancesAmazing family roomUpgraded quartz countersCovered rear patioTile back-splashDeep soaker tub
- 1 day |
- -- |
- -- |
Travel times
Renting now? Get $1,000 closer to owning
Unlock a $400 renter bonus, plus up to a $600 savings match when you open a Foyer+ account.
Offers by Foyer; terms for both apply. Details on landing page.
Facts & features
Interior
Bedrooms & bathrooms
- Bedrooms: 4
- Bathrooms: 3
- Full bathrooms: 3
Heating
- Natural Gas
Cooling
- Electric
Appliances
- Included: Dishwasher, Disposal, Dryer, Microwave, Range, Refrigerator, Washer
- Laundry: In Unit
Features
- Walk In Closet
Interior area
- Total interior livable area: 2,344 sqft
Property
Parking
- Total spaces: 2
- Parking features: Attached, Covered
- Has attached garage: Yes
- Details: Contact manager
Features
- Stories: 2
- Exterior features: Architecture Style: Contemporary/Modern, Attached, Heating: Gas, Lot Features: Subdivided, Subdivided, Walk In Closet
Details
- Parcel number: 4757060020270907
Construction
Type & style
- Home type: SingleFamily
- Property subtype: SingleFamily
Condition
- Year built: 2021
Community & HOA
Location
- Region: Richmond
Financial & listing details
- Lease term: Long Term,12 Months
Price history
| Date | Event | Price |
|---|---|---|
| 10/9/2025 | Listed for rent | $2,800$1/sqft |
Source: | ||
| 4/26/2023 | Listing removed | -- |
Source: | ||
| 3/13/2023 | Listed for rent | $2,800$1/sqft |
Source: | ||

