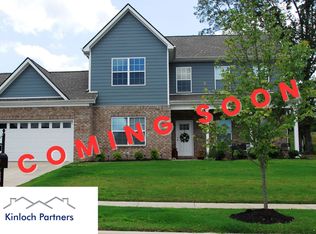EV CHARGING STATION WIRED
ASK ABOUT FREE RENT WITH APPROVED CREDIT**
Discover your new home nestled in the tranquil Fairview Station community, positioned conveniently behind the reputable Westwood Elementary. This appealing brick house, highlighted with resilient Hardie Board accents, unfolds into a generously spacious open floor plan.
Inside you'll find 4 well-proportioned bedrooms and 2.5 bathrooms, providing you with the ample space required for comfort and practicality. The kitchen, a model of efficiency, is equipped with granite countertops and stainless steel appliances.
The home's layout includes a convenient combination dining area that makes meal times seamless, while also offering a space for gathering and socializing. The first floor introduces the main bedroom suite with a separate shower and a large soaking tub.
An additional upstairs loft can be flexibly used to fit your lifestyle, be it a home office, entertainment center, or workout space.
The main living area is fitted with durable LVP flooring and ceiling fans throughout the home contribute to maintaining a pleasant indoor climate. Outside, you'll find a covered patio, an ideal spot for enjoying quiet mornings or hosting weekend barbecues.
Situated in the heart of Williamson County, Fairview offers a serene lifestyle with plenty of local attractions. Discover the 700-acre Bowie Nature Park, a haven for hiking, biking, fishing, and wildlife spotting. History enthusiasts can explore the charm of Historic Downtown Franklin, offering unique shopping, dining, and a glimpse into the past.
For more details about this inviting home, please visit Fairview Station Homes. Embrace life in Fairview, where community spirit and the beauty of nature harmoniously converge.
House for rent
$2,549/mo
7311 Tiger Trl, Fairview, TN 37062
4beds
2,312sqft
Price may not include required fees and charges.
Single family residence
Available Wed Sep 10 2025
Small dogs OK
-- A/C
-- Laundry
-- Parking
-- Heating
What's special
Brick houseStainless steel appliancesCovered patioDurable lvp flooringCombination dining areaResilient hardie board accents
- 1 day
- on Zillow |
- -- |
- -- |
Travel times
Add up to $600/yr to your down payment
Consider a first-time homebuyer savings account designed to grow your down payment with up to a 6% match & 4.15% APY.
Facts & features
Interior
Bedrooms & bathrooms
- Bedrooms: 4
- Bathrooms: 3
- Full bathrooms: 2
- 1/2 bathrooms: 1
Appliances
- Included: Dishwasher, Disposal, Microwave, Range Oven, Refrigerator
Interior area
- Total interior livable area: 2,312 sqft
Video & virtual tour
Property
Parking
- Details: Contact manager
Features
- Exterior features: Community Sidewalks, EV Charging Station, Electric Vehicle Charging Station, Garbage not included in rent, Tenant is responsible for utilities/lawn care/pest control, Underground Utilities
Details
- Parcel number: 094042AA00600
Construction
Type & style
- Home type: SingleFamily
- Property subtype: Single Family Residence
Materials
- Frame
Condition
- Year built: 2018
Community & HOA
Location
- Region: Fairview
Financial & listing details
- Lease term: Contact For Details
Price history
| Date | Event | Price |
|---|---|---|
| 8/20/2025 | Listed for rent | $2,549+2%$1/sqft |
Source: Zillow Rentals | ||
| 10/5/2023 | Listing removed | -- |
Source: Zillow Rentals | ||
| 9/23/2023 | Price change | $2,499-3.8%$1/sqft |
Source: Zillow Rentals | ||
| 8/15/2023 | Listed for rent | $2,599+37.6%$1/sqft |
Source: Zillow Rentals | ||
| 7/24/2020 | Listing removed | $1,889$1/sqft |
Source: The Sweet Agency, LLC #2172156 | ||
![[object Object]](https://www.zillowstatic.com/static/images/nophoto_p_c.png)
