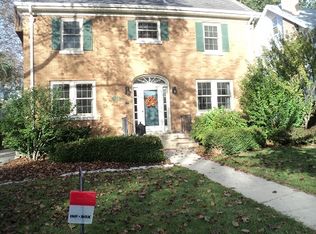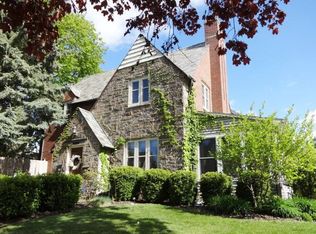Closed
$319,900
7312 5th AVENUE, Kenosha, WI 53143
3beds
1,396sqft
Single Family Residence
Built in 1927
4,791.6 Square Feet Lot
$319,800 Zestimate®
$229/sqft
$1,943 Estimated rent
Home value
$319,800
$281,000 - $361,000
$1,943/mo
Zestimate® history
Loading...
Owner options
Explore your selling options
What's special
Charming Home in highly sought after Allendale Estates - Just blocks from Lake Michigan and vibrant downtown Kenosha. Discover the perfect blend of comfort and convenience in this delightful 3 bedroom home. Updates included but not limited to a new roof, new gutters, new AC/furnace, updated electrical, plumbing and windows!! Don't miss this incredible opportunity!!! Schedule your viewing today and make this charming home your own!
Zillow last checked: 8 hours ago
Listing updated: September 14, 2025 at 01:55pm
Listed by:
Joseph Sturino 414-698-9480,
Berkshire Hathaway Home Services Epic Real Estate
Bought with:
Alissa A Traughber
Source: WIREX MLS,MLS#: 1919988 Originating MLS: Metro MLS
Originating MLS: Metro MLS
Facts & features
Interior
Bedrooms & bathrooms
- Bedrooms: 3
- Bathrooms: 1
- Full bathrooms: 1
Primary bedroom
- Level: Upper
- Area: 130
- Dimensions: 13 x 10
Bedroom 2
- Level: Upper
- Area: 130
- Dimensions: 10 x 13
Bedroom 3
- Level: Upper
- Area: 108
- Dimensions: 9 x 12
Dining room
- Level: Main
- Area: 110
- Dimensions: 11 x 10
Kitchen
- Level: Main
- Area: 88
- Dimensions: 11 x 8
Living room
- Level: Main
- Area: 187
- Dimensions: 11 x 17
Office
- Level: Main
- Area: 110
- Dimensions: 11 x 10
Heating
- Natural Gas, Forced Air
Cooling
- Central Air
Appliances
- Included: Dryer, Oven, Refrigerator, Washer
Features
- Basement: Full
Interior area
- Total structure area: 1,396
- Total interior livable area: 1,396 sqft
- Finished area above ground: 1,396
- Finished area below ground: 0
Property
Parking
- Total spaces: 1
- Parking features: Attached, 1 Car
- Attached garage spaces: 1
Features
- Levels: Two
- Stories: 2
Lot
- Size: 4,791 sqft
Details
- Parcel number: 0512306480022
- Zoning: RES
- Special conditions: Relocation
Construction
Type & style
- Home type: SingleFamily
- Architectural style: Other
- Property subtype: Single Family Residence
Materials
- Other
Condition
- 21+ Years
- New construction: No
- Year built: 1927
Utilities & green energy
- Sewer: Public Sewer
- Water: Public
Community & neighborhood
Location
- Region: Kenosha
- Municipality: Kenosha
Price history
| Date | Event | Price |
|---|---|---|
| 9/11/2025 | Sold | $319,900$229/sqft |
Source: | ||
| 7/29/2025 | Pending sale | $319,900$229/sqft |
Source: | ||
| 6/20/2025 | Price change | $319,900-7.2%$229/sqft |
Source: | ||
| 5/30/2025 | Listed for sale | $344,900$247/sqft |
Source: | ||
Public tax history
| Year | Property taxes | Tax assessment |
|---|---|---|
| 2024 | $3,693 -10.1% | $165,300 |
| 2023 | $4,109 | $165,300 |
| 2022 | -- | $165,300 |
Find assessor info on the county website
Neighborhood: Allendale
Nearby schools
GreatSchools rating
- 3/10Southport Elementary SchoolGrades: PK-5Distance: 0.3 mi
- 4/10Lance Middle SchoolGrades: 6-8Distance: 2.4 mi
- 5/10Tremper High SchoolGrades: 9-12Distance: 1.8 mi
Schools provided by the listing agent
- Elementary: Southport
- Middle: Lance
- High: Tremper
- District: Kenosha
Source: WIREX MLS. This data may not be complete. We recommend contacting the local school district to confirm school assignments for this home.

Get pre-qualified for a loan
At Zillow Home Loans, we can pre-qualify you in as little as 5 minutes with no impact to your credit score.An equal housing lender. NMLS #10287.
Sell for more on Zillow
Get a free Zillow Showcase℠ listing and you could sell for .
$319,800
2% more+ $6,396
With Zillow Showcase(estimated)
$326,196
