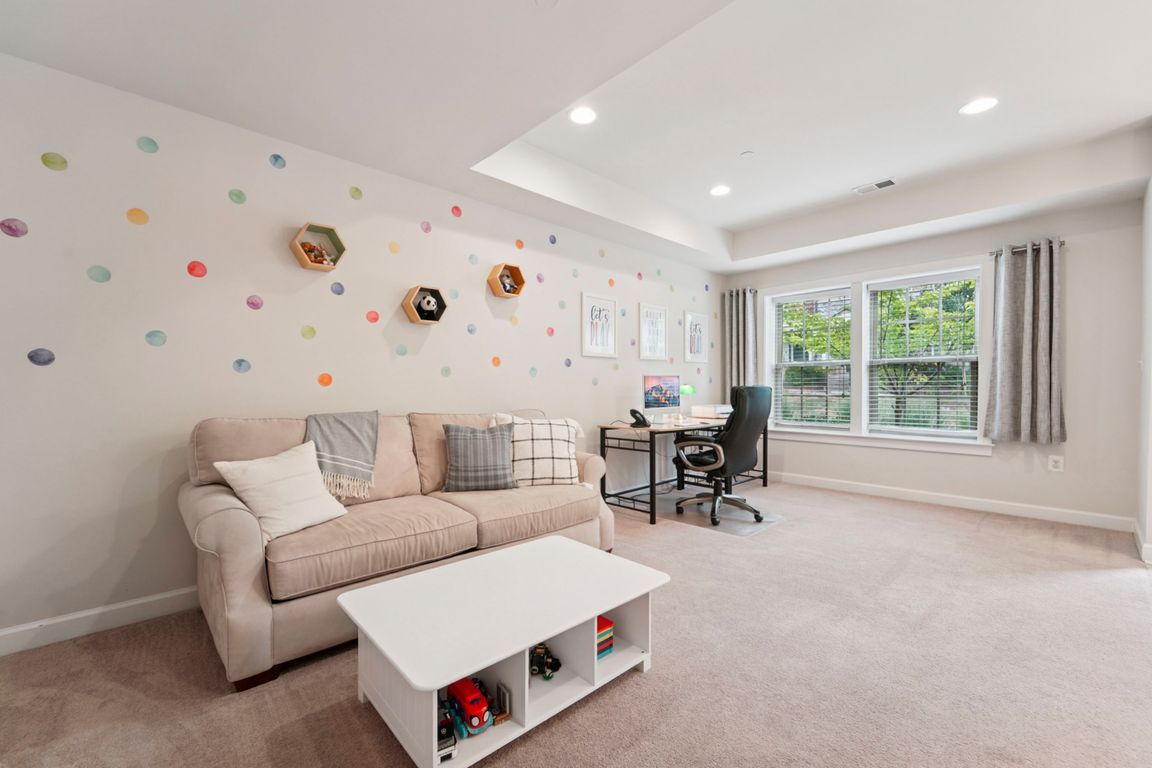
Pending
$540,000
3beds
2,548sqft
7312 Taylors Hill Ln, Hanover, MD 21076
3beds
2,548sqft
Townhouse
Built in 2017
1,600 sqft
2 Attached garage spaces
$212 price/sqft
$101 monthly HOA fee
What's special
Refined functionalityElegant designOversized low-maintenance composite deckWell designed homeOversized swimming poolStainless steel ge appliancesOversized granite island
Welcome to Parkside: A Stylish, Well-Maintained Townhome in Hanover! Step into this beautifully preserved, 8 year-old interior unit town home—lovingly maintained and brimming with modern comforts. Boasting three bedrooms and 2½ baths across a thoughtful, open-concept layout, this home showcases elegant design and refined functionality. Gourmet Galley Kitchen ...
- 9 days
- on Zillow |
- 424 |
- 19 |
Likely to sell faster than
Source: Bright MLS,MLS#: MDAA2122900
Travel times
Family Room
Kitchen
Primary Bedroom
Zillow last checked: 7 hours ago
Listing updated: August 18, 2025 at 11:10am
Listed by:
Rebecca Mason 443-813-1301,
Cummings & Co. Realtors (410) 823-0033,
Co-Listing Agent: Alana Tacchetti 443-812-6877,
Cummings & Co. Realtors
Source: Bright MLS,MLS#: MDAA2122900
Facts & features
Interior
Bedrooms & bathrooms
- Bedrooms: 3
- Bathrooms: 3
- Full bathrooms: 2
- 1/2 bathrooms: 1
Rooms
- Room types: Living Room, Dining Room, Kitchen, Den, Foyer, Other, Half Bath
Den
- Features: Flooring - Carpet
- Level: Main
Dining room
- Features: Flooring - Engineered Wood
- Level: Upper
Foyer
- Features: Flooring - Ceramic Tile
- Level: Main
Half bath
- Features: Flooring - Engineered Wood
- Level: Upper
Kitchen
- Features: Flooring - Engineered Wood
- Level: Upper
Living room
- Features: Flooring - Carpet
- Level: Upper
Other
- Level: Main
Heating
- Heat Pump, Natural Gas
Cooling
- Central Air, Electric
Appliances
- Included: Cooktop, Dishwasher, Disposal, Microwave, Double Oven, Refrigerator, Stainless Steel Appliance(s), Water Dispenser, Washer, Dryer, Ice Maker, Gas Water Heater
Features
- Flooring: Engineered Wood, Carpet
- Basement: Full,Front Entrance,Garage Access
- Has fireplace: No
Interior area
- Total structure area: 2,548
- Total interior livable area: 2,548 sqft
- Finished area above ground: 2,548
- Finished area below ground: 0
Video & virtual tour
Property
Parking
- Total spaces: 4
- Parking features: Basement, Garage Faces Rear, Inside Entrance, Garage Door Opener, Covered, Attached, Driveway
- Attached garage spaces: 2
- Uncovered spaces: 2
Accessibility
- Accessibility features: None
Features
- Levels: Three
- Stories: 3
- Pool features: Community
Lot
- Size: 1,600 Square Feet
Details
- Additional structures: Above Grade, Below Grade
- Parcel number: 020442090243878
- Zoning: MXDR
- Special conditions: Standard
Construction
Type & style
- Home type: Townhouse
- Architectural style: Colonial,Traditional
- Property subtype: Townhouse
Materials
- Brick, Vinyl Siding
- Foundation: Permanent
Condition
- Excellent
- New construction: No
- Year built: 2017
Utilities & green energy
- Sewer: Public Sewer
- Water: Public
Community & HOA
Community
- Subdivision: Parkside
HOA
- Has HOA: Yes
- HOA fee: $101 monthly
- HOA name: PARKSIDE RESIDENTIAL ASSOCIATION INC
Location
- Region: Hanover
Financial & listing details
- Price per square foot: $212/sqft
- Tax assessed value: $508,000
- Annual tax amount: $5,611
- Date on market: 8/14/2025
- Listing agreement: Exclusive Right To Sell
- Ownership: Fee Simple