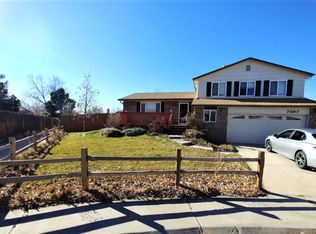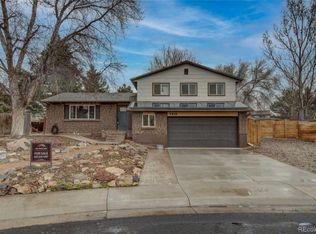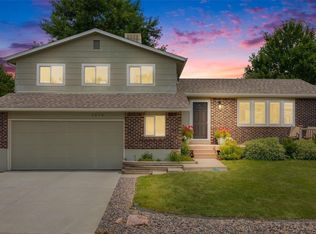A simply amazing attached garage: over 900 sq. ft of perfection: 9 foot ceiling, I beam support for engine removal and maintenance, multiple pneumatic outlets, 18-4 tube fluorescent overhead lights, 220 power, gas forced air provided by a dedicated furnace, along with a wood burning stove, 2 exhaust fans and a spare refrigerator. This home has it all: hardwood floors, newer carpet throughout, 4 fabulous skylights in the family room, floor to ceiling solid oak book cases and cabinets in the family room, open kitchen that serves the adjoining dining room and family room so well, newer furnace with heat pump and air conditioning, newer 50 gallon water heater, sola tube, 2 locations for the laundry (one on the main floor and one in the basement), 3 bathrooms plus a rough in in the basement, 4 bedrooms one on the main floor and 3 upstairs accessed by an architecturally dramatic open hallway. Huge lot at the end of a cul-de-sac. Secure parking for all your RV/toys behind the fence.
This property is off market, which means it's not currently listed for sale or rent on Zillow. This may be different from what's available on other websites or public sources.


