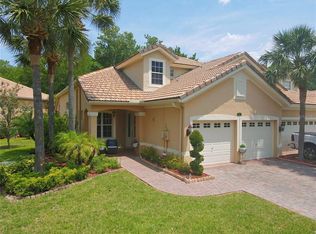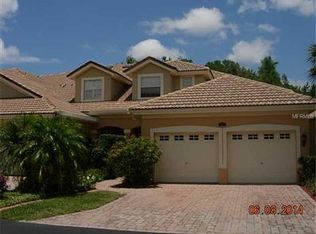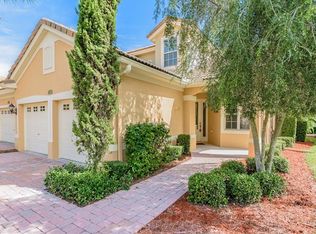Sold for $460,000
$460,000
7313 Gaberia Rd, New Port Richey, FL 34655
3beds
2,223sqft
Townhouse
Built in 2006
2,353 Square Feet Lot
$452,400 Zestimate®
$207/sqft
$2,702 Estimated rent
Home value
$452,400
$412,000 - $498,000
$2,702/mo
Zestimate® history
Loading...
Owner options
Explore your selling options
What's special
PRICE IMPROVEMENT! BRING ON THE OFFERS! Highly desirable townhome in Trinity! NOT IN A FLOOD ZONE, NO CDD, LOW HOA! This property features a spacious layout with abundant natural light, and amazing outdoor views. The elegant kitchen boasts upgraded cabinetry, high end granite counters, natural gas stove, built-in ice maker, stainless farm sink, eat in space, breakfast bar and exquisite stone detail. The living/dining area boasts uniquely designed tile floors, newer ceiling fan, crown molding, shiplap detail on the TV wall and a beautiful view of the tropical preserve. The first floor primary bedroom offers two spacious closets with built-ins and an en-suite bathroom with a large tiled shower, double sinks, granite and wood vanity and private water closet. The upstairs oversized loft showcases a stone framed decorative fireplace, shiplap detail, new luxury vinyl floors, creating a warm and inviting atmosphere. Step through the French doors to a functional office space. Additionally, upstairs there are two large bedrooms and baths. One bath is inside the third bedroom. The homes curb appeal is enhanced by lush landscaping, and the private tropical preserve. An enclosed lanai leads to the travertine paved extended patio area. Enjoy the community's inviting pool and cabana or walk your dog though the boardwalk in the Cypress preserve. Other notable details is a first floor laundry room with a sink, abundant cabinets, and built-in ironing board. Recent upgrades include freshly painted walls, a new HVAC system, upgraded wood cabinets, high-end granite, crown molding, modern light fixtures, and plantation shutters throughout. Ideal for those seeking a comfortable and well-appointed living space in a serene, natural setting. Only 35 minutes to the airport, close to restaurants, breweries, shopping, hospitals, 20 minutes to local beaches, and top rated schools! Truly Trinity's best kept secret!
Zillow last checked: 8 hours ago
Listing updated: July 16, 2025 at 09:50am
Listing Provided by:
Linda Fleischer 727-277-6496,
COLDWELL BANKER REALTY 727-781-3700
Bought with:
Chris Sauger, 3004430
CHARLES RUTENBERG REALTY INC
Source: Stellar MLS,MLS#: TB8352612 Originating MLS: Suncoast Tampa
Originating MLS: Suncoast Tampa

Facts & features
Interior
Bedrooms & bathrooms
- Bedrooms: 3
- Bathrooms: 4
- Full bathrooms: 3
- 1/2 bathrooms: 1
Primary bedroom
- Features: Ceiling Fan(s), Dual Sinks, En Suite Bathroom, Granite Counters, Shower No Tub, Water Closet/Priv Toilet, Walk-In Closet(s)
- Level: First
- Area: 204 Square Feet
- Dimensions: 17x12
Bedroom 2
- Features: Ceiling Fan(s), Walk-In Closet(s)
- Level: Second
- Area: 144 Square Feet
- Dimensions: 12x12
Bedroom 3
- Features: Ceiling Fan(s), En Suite Bathroom, Granite Counters, Shower No Tub, Walk-In Closet(s)
- Level: Second
- Area: 144 Square Feet
- Dimensions: 12x12
Kitchen
- Features: Breakfast Bar, Pantry, Granite Counters
- Level: First
- Area: 190 Square Feet
- Dimensions: 19x10
Living room
- Features: Ceiling Fan(s)
- Level: First
- Area: 322 Square Feet
- Dimensions: 23x14
Loft
- Features: Ceiling Fan(s), Other
- Level: Second
- Area: 325 Square Feet
- Dimensions: 25x13
Office
- Level: Second
- Area: 80 Square Feet
- Dimensions: 10x8
Heating
- Electric, Heat Pump, Zoned
Cooling
- Central Air, Zoned
Appliances
- Included: Convection Oven, Dishwasher, Disposal, Dryer, Gas Water Heater, Ice Maker, Microwave, Range, Refrigerator, Tankless Water Heater, Washer, Water Softener
- Laundry: Gas Dryer Hookup, Inside, Laundry Room
Features
- Ceiling Fan(s), Crown Molding, Eating Space In Kitchen, High Ceilings, Living Room/Dining Room Combo, Open Floorplan, Primary Bedroom Main Floor, Solid Wood Cabinets, Split Bedroom, Stone Counters, Vaulted Ceiling(s), Walk-In Closet(s)
- Flooring: Ceramic Tile, Luxury Vinyl, Travertine
- Doors: Sliding Doors
- Windows: Shutters, Skylight(s), Window Treatments
- Has fireplace: Yes
- Fireplace features: Decorative, Gas, Non Wood Burning
Interior area
- Total structure area: 2,388
- Total interior livable area: 2,223 sqft
Property
Parking
- Total spaces: 2
- Parking features: Driveway, Garage Door Opener
- Attached garage spaces: 2
- Has uncovered spaces: Yes
- Details: Garage Dimensions: 20x19
Accessibility
- Accessibility features: Accessible Bedroom, Accessible Full Bath
Features
- Levels: Two
- Stories: 2
- Patio & porch: Deck, Enclosed, Patio
- Exterior features: Irrigation System, Rain Gutters
- Has view: Yes
- View description: Park/Greenbelt, Trees/Woods
Lot
- Size: 2,353 sqft
- Features: Conservation Area, Cul-De-Sac, Greenbelt, Landscaped
- Residential vegetation: Mature Landscaping, Trees/Landscaped, Wooded
Details
- Parcel number: 162634006.0000.00012.0
- Zoning: MPUD
- Special conditions: None
Construction
Type & style
- Home type: Townhouse
- Architectural style: Florida,Mediterranean
- Property subtype: Townhouse
Materials
- Block, Stucco
- Foundation: Slab
- Roof: Tile
Condition
- New construction: No
- Year built: 2006
Utilities & green energy
- Sewer: Public Sewer
- Water: Public
- Utilities for property: Cable Connected, Electricity Connected, Fire Hydrant, Natural Gas Connected, Public, Sewer Connected, Sprinkler Well, Street Lights, Underground Utilities, Water Connected
Community & neighborhood
Security
- Security features: Gated Community, Security Gate, Security Lights, Smoke Detector(s)
Community
- Community features: Community Mailbox, Gated Community - No Guard, Pool
Location
- Region: New Port Richey
- Subdivision: SABAL AT WYNDTREE
HOA & financial
HOA
- Has HOA: Yes
- HOA fee: $375 monthly
- Amenities included: Cable TV, Gated, Maintenance, Pool
- Services included: Cable TV, Community Pool, Reserve Fund, Internet, Maintenance Structure, Maintenance Grounds, Maintenance Repairs, Pest Control, Pool Maintenance, Private Road, Trash
- Association name: Sentry Management/Frank DeNike
Other fees
- Pet fee: $0 monthly
Other financial information
- Total actual rent: 0
Other
Other facts
- Listing terms: Cash,Conventional,FHA,VA Loan
- Ownership: Fee Simple
- Road surface type: Asphalt
Price history
| Date | Event | Price |
|---|---|---|
| 7/16/2025 | Sold | $460,000-3.2%$207/sqft |
Source: | ||
| 6/30/2025 | Pending sale | $475,000$214/sqft |
Source: | ||
| 5/21/2025 | Price change | $475,000-1%$214/sqft |
Source: | ||
| 3/28/2025 | Price change | $480,000-2%$216/sqft |
Source: | ||
| 2/20/2025 | Listed for sale | $490,000-1.2%$220/sqft |
Source: | ||
Public tax history
| Year | Property taxes | Tax assessment |
|---|---|---|
| 2024 | $2,596 +4.1% | $181,950 |
| 2023 | $2,493 +11.7% | $181,950 +3% |
| 2022 | $2,232 +2.2% | $176,650 +6.1% |
Find assessor info on the county website
Neighborhood: 34655
Nearby schools
GreatSchools rating
- 6/10Trinity Oaks Elementary SchoolGrades: PK-5Distance: 0.8 mi
- 8/10Seven Springs Middle SchoolGrades: 6-8Distance: 1.5 mi
- 7/10James W. Mitchell High SchoolGrades: 9-12Distance: 1.5 mi
Schools provided by the listing agent
- Elementary: Trinity Oaks Elementary
- Middle: Seven Springs Middle-PO
- High: J.W. Mitchell High-PO
Source: Stellar MLS. This data may not be complete. We recommend contacting the local school district to confirm school assignments for this home.
Get a cash offer in 3 minutes
Find out how much your home could sell for in as little as 3 minutes with a no-obligation cash offer.
Estimated market value$452,400
Get a cash offer in 3 minutes
Find out how much your home could sell for in as little as 3 minutes with a no-obligation cash offer.
Estimated market value
$452,400


