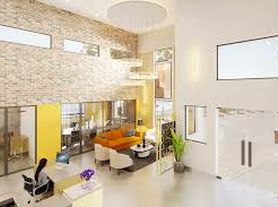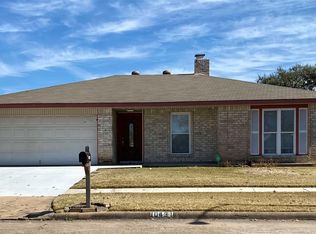Traditional one story 3-bedroom 2 bath home in well-established Mission Bend subdivision on Cul-de-sac. Master bedroom with private bath separated by hallway for privacy. Two secondary bedrooms with shared full bath. Large Utility room. Kitchen with breakfast bar overlooks the family room with fireplace while looking out the patio windows. Large backyard with very nice landscaping. Short drive to Westpark Toll, Hwy 6, I10 and Hwy 69 for easy commuting. Washer, dryer, microwave included. Dedicated laundry room, two-car garage, large backyard with an extended patio for outdoor activities. Lease Terms 1+ years. Tenant is responsible for paying all utilities. There will be $50 fee payable to the background check company per tenant for full credit and background checks at the time of application. A good credit score is required. No dog or pets are allowed. An exception can be made with pet security deposit and additional rent.
Copyright notice - Data provided by HAR.com 2022 - All information provided should be independently verified.
House for rent
$2,000/mo
7314 El Cresta Dr, Houston, TX 77083
3beds
1,641sqft
Price may not include required fees and charges.
Singlefamily
Available now
No pets
Electric, ceiling fan
Electric dryer hookup laundry
2 Attached garage spaces parking
Electric, fireplace
What's special
Extended patioLarge backyardFamily room with fireplaceKitchen with breakfast barNice landscapingDedicated laundry roomHallway for privacy
- 6 days |
- -- |
- -- |
Travel times
Looking to buy when your lease ends?
Consider a first-time homebuyer savings account designed to grow your down payment with up to a 6% match & a competitive APY.
Facts & features
Interior
Bedrooms & bathrooms
- Bedrooms: 3
- Bathrooms: 2
- Full bathrooms: 2
Heating
- Electric, Fireplace
Cooling
- Electric, Ceiling Fan
Appliances
- Included: Dishwasher, Disposal, Microwave, Oven, Stove
- Laundry: Electric Dryer Hookup, Hookups, Washer Hookup
Features
- All Bedrooms Down, Ceiling Fan(s)
- Flooring: Carpet, Laminate
- Has fireplace: Yes
Interior area
- Total interior livable area: 1,641 sqft
Property
Parking
- Total spaces: 2
- Parking features: Attached, Covered
- Has attached garage: Yes
- Details: Contact manager
Features
- Stories: 1
- Exterior features: 0 Up To 1/4 Acre, All Bedrooms Down, Attached, Electric Dryer Hookup, Flooring: Laminate, Formal Dining, Formal Living, Heating: Electric, Lot Features: Other, 0 Up To 1/4 Acre, No Utilities included in rent, Pets - No, Washer Hookup
Details
- Parcel number: 5020050320570907
Construction
Type & style
- Home type: SingleFamily
- Property subtype: SingleFamily
Condition
- Year built: 1978
Community & HOA
Location
- Region: Houston
Financial & listing details
- Lease term: Long Term,12 Months
Price history
| Date | Event | Price |
|---|---|---|
| 11/10/2025 | Listed for rent | $2,000$1/sqft |
Source: | ||
| 1/2/2024 | Listing removed | -- |
Source: | ||
| 12/2/2023 | Listed for sale | $250,000$152/sqft |
Source: | ||
| 11/2/2023 | Pending sale | $250,000$152/sqft |
Source: | ||
| 10/21/2023 | Price change | $250,000-1.2%$152/sqft |
Source: | ||

