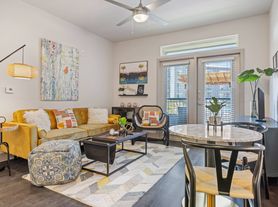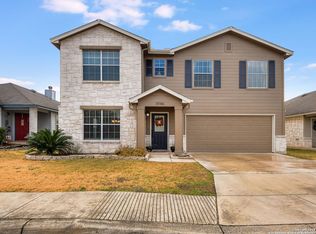This spacious 4-bedroom, 2.5-bath home offers nearly 3,000 sq. ft. of comfortable living space on a generous lot with no back neighbors for added privacy. Inside, you'll find an inviting open floor plan with two living areas, an upstairs loft, and a large primary suite that's perfect for creating your own private retreat. The updated bathrooms feature modern tile, sleek vanities, and contemporary finishes, while a water softener adds everyday convenience. Step outside to enjoy a lush backyard and cozy patio, ideal for morning coffee, evening gatherings, or weekend entertaining. Designed for both relaxation and everyday living, this home is move-in ready...schedule your showing today before it's gone!
House for rent
$1,975/mo
7314 Raintree Frst, San Antonio, TX 78233
4beds
2,960sqft
Price may not include required fees and charges.
Singlefamily
Available now
Dogs OK
Central air, ceiling fan
In unit laundry
Electric, central
What's special
Modern tileContemporary finishesLush backyardUpdated bathroomsGenerous lotWater softenerInviting open floor plan
- 21 days |
- -- |
- -- |
Travel times
Looking to buy when your lease ends?
Consider a first-time homebuyer savings account designed to grow your down payment with up to a 6% match & a competitive APY.
Facts & features
Interior
Bedrooms & bathrooms
- Bedrooms: 4
- Bathrooms: 3
- Full bathrooms: 2
- 1/2 bathrooms: 1
Heating
- Electric, Central
Cooling
- Central Air, Ceiling Fan
Appliances
- Included: Dishwasher, Disposal, Dryer, Microwave, Refrigerator, Washer
- Laundry: In Unit, Main Level
Features
- All Bedrooms Upstairs, Cable TV Available, Ceiling Fan(s), Eat-in Kitchen, Game Room, High Speed Internet, Living/Dining Room Combo, Loft, Open Floorplan, Two Living Area, Utility Room Inside, Walk-In Closet(s), Walk-In Pantry
- Flooring: Carpet
Interior area
- Total interior livable area: 2,960 sqft
Property
Parking
- Details: Contact manager
Features
- Stories: 2
- Exterior features: Contact manager
Details
- Parcel number: 620305
Construction
Type & style
- Home type: SingleFamily
- Property subtype: SingleFamily
Materials
- Roof: Composition
Condition
- Year built: 2000
Utilities & green energy
- Utilities for property: Cable Available
Community & HOA
Location
- Region: San Antonio
Financial & listing details
- Lease term: Max # of Months (12),Min # of Months (12)
Price history
| Date | Event | Price |
|---|---|---|
| 10/29/2025 | Listed for rent | $1,975-1.3%$1/sqft |
Source: LERA MLS #1919099 | ||
| 10/6/2025 | Listing removed | $2,000$1/sqft |
Source: LERA MLS #1895118 | ||
| 9/11/2025 | Price change | $2,000-13%$1/sqft |
Source: LERA MLS #1895118 | ||
| 8/23/2025 | Listed for rent | $2,300-8%$1/sqft |
Source: LERA MLS #1895118 | ||
| 5/22/2025 | Listing removed | $2,500$1/sqft |
Source: Zillow Rentals | ||

