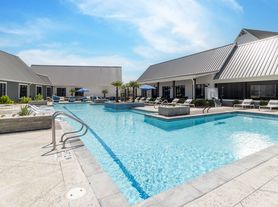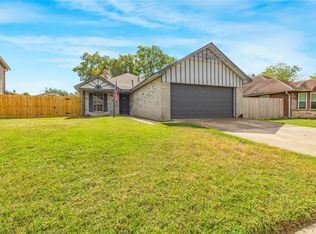Well-maintained 4-bedroom, 3 full bathroom home in a quiet Spring community with convenient access to FM 2920, 99, and I-45. The primary bedroom is located on the first floor, along with a dedicated office ideal for remote work or study. The kitchen offers ample cabinet and quartz countertop with clear flow to the dining and living areas. Secondary bedrooms are well-sized and located upstairs for privacy. Home features a brick exterior, attached two-car garage, and a fully fenced backyard. Close to schools, shopping, and everyday conveniences.
Copyright notice - Data provided by HAR.com 2022 - All information provided should be independently verified.
House for rent
$2,700/mo
7314 Saddle Tree Dr, Spring, TX 77379
4beds
2,637sqft
Price may not include required fees and charges.
Singlefamily
Available now
Cats, small dogs OK
Electric, ceiling fan
Electric dryer hookup laundry
2 Attached garage spaces parking
Electric, fireplace
What's special
Brick exteriorDedicated officeAttached two-car garageFully fenced backyard
- 8 days |
- -- |
- -- |
Travel times
Looking to buy when your lease ends?
Consider a first-time homebuyer savings account designed to grow your down payment with up to a 6% match & a competitive APY.
Facts & features
Interior
Bedrooms & bathrooms
- Bedrooms: 4
- Bathrooms: 3
- Full bathrooms: 3
Rooms
- Room types: Office
Heating
- Electric, Fireplace
Cooling
- Electric, Ceiling Fan
Appliances
- Included: Dishwasher, Disposal, Dryer, Microwave, Oven, Range, Refrigerator, Washer
- Laundry: Electric Dryer Hookup, In Unit, Washer Hookup
Features
- 1 Bedroom Down - Not Primary BR, 2 Bedrooms Down, Ceiling Fan(s), Primary Bed - 1st Floor
- Flooring: Carpet, Tile
- Has fireplace: Yes
Interior area
- Total interior livable area: 2,637 sqft
Property
Parking
- Total spaces: 2
- Parking features: Attached, Covered
- Has attached garage: Yes
- Details: Contact manager
Features
- Stories: 2
- Exterior features: 1 Bedroom Down - Not Primary BR, 1 Living Area, 2 Bedrooms Down, Architecture Style: Traditional, Attached, Clubhouse, Corner Lot, Electric, Electric Dryer Hookup, Gameroom Up, Garage Door Opener, Heating: Electric, Instant Hot Water, Kitchen/Dining Combo, Living Area - 1st Floor, Lot Features: Corner Lot, Subdivided, Pet Park, Picnic Area, Pool, Primary Bed - 1st Floor, Splash Pad, Sprinkler System, Subdivided, Washer Hookup
Details
- Parcel number: 1391520040025
Construction
Type & style
- Home type: SingleFamily
- Property subtype: SingleFamily
Condition
- Year built: 2018
Community & HOA
Community
- Features: Clubhouse
Location
- Region: Spring
Financial & listing details
- Lease term: Long Term,12 Months
Price history
| Date | Event | Price |
|---|---|---|
| 11/17/2025 | Price change | $2,700-3.6%$1/sqft |
Source: | ||
| 11/11/2025 | Listed for rent | $2,800-6.7%$1/sqft |
Source: | ||
| 4/10/2024 | Listing removed | -- |
Source: | ||
| 3/4/2024 | Listed for rent | $3,000-9.1%$1/sqft |
Source: | ||
| 2/1/2024 | Listing removed | -- |
Source: | ||

