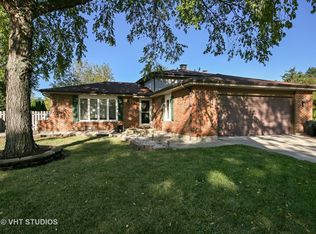Closed
$405,000
7314 Summit Rd, Darien, IL 60561
5beds
2,376sqft
Single Family Residence
Built in 1978
9,675 Square Feet Lot
$409,700 Zestimate®
$170/sqft
$3,714 Estimated rent
Home value
$409,700
$373,000 - $447,000
$3,714/mo
Zestimate® history
Loading...
Owner options
Explore your selling options
What's special
Welcome to your dream home in the highly sought-after Brookhaven Manor neighborhood! This beautifully maintained 5-bedroom, 3-bath split-level residence offers the perfect blend of comfort, style, and functionality. Step inside to find gleaming hardwood floors throughout and an abundance of natural light that fills the home. The open main level boasts a spacious living and dining area, perfect for everyday living and hosting guests. Downstairs, the expansive lower-level family room is ideal for entertaining or relaxing, featuring ample space for gatherings, movie nights, or a game room. The 5th bedroom and full bath on the lower level create a private and comfortable space for guests or extended family. Outside, enjoy the professionally landscaped yard that offers curb appeal and a serene setting for outdoor enjoyment. With generous storage space throughout the home, you'll have room for everything. Conveniently located close to top-rated schools, shopping centers, and major expressways, making your daily commute and errands a breeze. Don't miss out-schedule your tour today!
Zillow last checked: 8 hours ago
Listing updated: September 30, 2025 at 01:20pm
Listing courtesy of:
Caryn Roberto (708)334-1887,
eXp Realty,
Angelica Zaper 773-742-6060,
eXp Realty
Bought with:
Ericka Taylor
Coldwell Banker Realty
Source: MRED as distributed by MLS GRID,MLS#: 12452404
Facts & features
Interior
Bedrooms & bathrooms
- Bedrooms: 5
- Bathrooms: 3
- Full bathrooms: 3
Primary bedroom
- Features: Flooring (Hardwood), Bathroom (Full)
- Level: Second
- Area: 154 Square Feet
- Dimensions: 11X14
Bedroom 2
- Features: Flooring (Hardwood)
- Level: Second
- Area: 150 Square Feet
- Dimensions: 15X10
Bedroom 3
- Features: Flooring (Hardwood)
- Level: Second
- Area: 120 Square Feet
- Dimensions: 12X10
Bedroom 4
- Features: Flooring (Hardwood)
- Level: Second
- Area: 117 Square Feet
- Dimensions: 9X13
Bedroom 5
- Features: Flooring (Vinyl)
- Level: Lower
- Area: 99 Square Feet
- Dimensions: 9X11
Dining room
- Features: Flooring (Hardwood), Window Treatments (Curtains/Drapes)
- Level: Main
- Area: 121 Square Feet
- Dimensions: 11X11
Family room
- Features: Flooring (Vinyl), Window Treatments (Blinds)
- Level: Lower
- Area: 377 Square Feet
- Dimensions: 29X13
Kitchen
- Features: Kitchen (Eating Area-Table Space), Flooring (Vinyl), Window Treatments (Blinds)
- Level: Main
- Area: 154 Square Feet
- Dimensions: 14X11
Laundry
- Features: Flooring (Vinyl)
- Level: Lower
- Area: 143 Square Feet
- Dimensions: 13X11
Living room
- Features: Flooring (Hardwood), Window Treatments (Curtains/Drapes)
- Level: Main
- Area: 252 Square Feet
- Dimensions: 18X14
Heating
- Natural Gas
Cooling
- Central Air
Appliances
- Included: Range, Microwave, Refrigerator, Trash Compactor
Features
- Basement: Finished,Crawl Space,Full
- Number of fireplaces: 1
- Fireplace features: Family Room
Interior area
- Total structure area: 0
- Total interior livable area: 2,376 sqft
Property
Parking
- Total spaces: 8
- Parking features: On Site, Attached, Garage
- Attached garage spaces: 2
Accessibility
- Accessibility features: No Disability Access
Features
- Stories: 1
Lot
- Size: 9,675 sqft
- Dimensions: 75 x 129
Details
- Parcel number: 0928107042
- Special conditions: None
Construction
Type & style
- Home type: SingleFamily
- Property subtype: Single Family Residence
Materials
- Brick
Condition
- New construction: No
- Year built: 1978
Utilities & green energy
- Sewer: Public Sewer
- Water: Public
Community & neighborhood
Location
- Region: Darien
Other
Other facts
- Listing terms: Cash
- Ownership: Fee Simple
Price history
| Date | Event | Price |
|---|---|---|
| 9/30/2025 | Sold | $405,000-8%$170/sqft |
Source: | ||
| 8/28/2025 | Contingent | $440,000$185/sqft |
Source: | ||
| 8/22/2025 | Listed for sale | $440,000$185/sqft |
Source: | ||
Public tax history
| Year | Property taxes | Tax assessment |
|---|---|---|
| 2024 | $8,179 +4.8% | $139,054 +8.8% |
| 2023 | $7,806 +5.1% | $127,830 +7.9% |
| 2022 | $7,424 +3.5% | $118,460 +1.1% |
Find assessor info on the county website
Neighborhood: 60561
Nearby schools
GreatSchools rating
- 7/10Lace Elementary SchoolGrades: 3-5Distance: 0.7 mi
- 4/10Eisenhower Jr High SchoolGrades: 6-8Distance: 0.5 mi
- 8/10Community H S Dist 99 - South High SchoolGrades: 9-12Distance: 2 mi
Schools provided by the listing agent
- District: 61
Source: MRED as distributed by MLS GRID. This data may not be complete. We recommend contacting the local school district to confirm school assignments for this home.
Get a cash offer in 3 minutes
Find out how much your home could sell for in as little as 3 minutes with a no-obligation cash offer.
Estimated market value$409,700
Get a cash offer in 3 minutes
Find out how much your home could sell for in as little as 3 minutes with a no-obligation cash offer.
Estimated market value
$409,700
