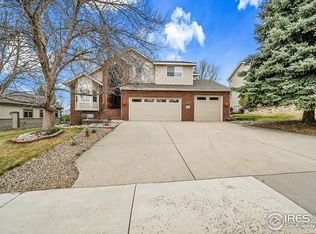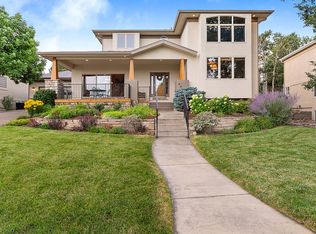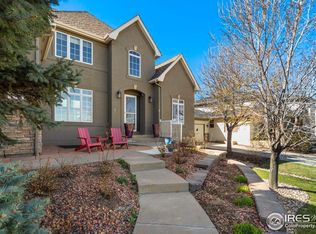Sold for $951,000 on 06/05/24
$951,000
7314 Vardon Way, Fort Collins, CO 80528
5beds
4,311sqft
Residential-Detached, Residential
Built in 1998
0.44 Acres Lot
$941,800 Zestimate®
$221/sqft
$4,426 Estimated rent
Home value
$941,800
$885,000 - $998,000
$4,426/mo
Zestimate® history
Loading...
Owner options
Explore your selling options
What's special
Live Your Dreams! Welcome to Ptarmigan a world class country club neighborhood designed by Jack Nicholas. Here you can literally have it all with tennis, pickleball, swimming pool, fine and casual dining, and a glorious golf course (optional membership fees apply) all near I-25. With an impressive curb appeal this is a home you will be proud to come home to. Step under the front covered porch and onto the well cared for hardwood floors that will lead you past the formal dining space and into the great room with soaring vaulted ceilings and a tailored entertainment wall with cozy gas fireplace. Directly connected is the kitchen with slab granite counters, an island with bar for casual dining, pantry, and plenty of cabinets. Just off the garage is the mud/laundry space with a drop zone. Also on the main floor is a flex office space, powder bath, and guest bedroom. Upstairs is the spacious primary suite boasting a 5-piece luxury bathroom, walk-in and secondary closets with fine detailing throughout. Across the catwalk is a versatile loft plus two secondary bedrooms near the full common bathroom. Lots of fun will be had in the finished walk-out basement. There is an open theater with a modern fireplace, interconnected gaming space, and unfinished areas for your storage needs. Rounding out this level is a guest bedroom and bathroom nearby. If high quality outdoor living is important this home will deliver. Situated on nearly a 1/2 acre fully fenced lot this is a wonderful environment. With two all-weather decks plus a lower patio there are numerous places to gather and relax in the evening shade while listening to the soothing sounds from the beautiful water feature. Other fine features include: home security system (activation and monthly fees apply), newer hot water heater (2022), humidifier, and more. This home is respectfully priced and has been pre-inspected for your confidence and convenience.
Zillow last checked: 8 hours ago
Listing updated: June 05, 2025 at 03:38am
Listed by:
Chris Doyle 970-229-5409,
Group Harmony
Bought with:
Philip Apodaca
Compass - Boulder
Source: IRES,MLS#: 1009682
Facts & features
Interior
Bedrooms & bathrooms
- Bedrooms: 5
- Bathrooms: 4
- Full bathrooms: 2
- 3/4 bathrooms: 1
- 1/2 bathrooms: 1
- Main level bedrooms: 1
Primary bedroom
- Area: 225
- Dimensions: 15 x 15
Bedroom 2
- Area: 121
- Dimensions: 11 x 11
Bedroom 3
- Area: 130
- Dimensions: 13 x 10
Bedroom 4
- Area: 169
- Dimensions: 13 x 13
Bedroom 5
- Area: 154
- Dimensions: 14 x 11
Dining room
- Area: 121
- Dimensions: 11 x 11
Kitchen
- Area: 294
- Dimensions: 21 x 14
Heating
- Forced Air, Humidity Control
Cooling
- Central Air, Ceiling Fan(s)
Appliances
- Included: Gas Range/Oven, Double Oven, Dishwasher, Refrigerator, Microwave, Disposal
- Laundry: Sink, Washer/Dryer Hookups, Main Level
Features
- Study Area, High Speed Internet, Separate Dining Room, Cathedral/Vaulted Ceilings, Open Floorplan, Walk-In Closet(s), Loft, Kitchen Island, Open Floor Plan, Walk-in Closet
- Flooring: Wood, Wood Floors, Tile, Other
- Windows: Window Coverings, Double Pane Windows
- Basement: Full,Partially Finished,Walk-Out Access
- Has fireplace: Yes
- Fireplace features: Gas, Family/Recreation Room Fireplace, Great Room
Interior area
- Total structure area: 4,311
- Total interior livable area: 4,311 sqft
- Finished area above ground: 2,771
- Finished area below ground: 1,540
Property
Parking
- Total spaces: 3
- Parking features: Garage - Attached
- Attached garage spaces: 3
- Details: Garage Type: Attached
Accessibility
- Accessibility features: Main Floor Bath, Accessible Bedroom, Main Level Laundry
Features
- Levels: Two
- Stories: 2
- Patio & porch: Patio, Deck
- Fencing: Fenced,Wood
Lot
- Size: 0.44 Acres
- Features: Lawn Sprinkler System
Details
- Parcel number: R1423690
- Zoning: E1
- Special conditions: Private Owner
- Other equipment: Home Theater
Construction
Type & style
- Home type: SingleFamily
- Architectural style: Contemporary/Modern
- Property subtype: Residential-Detached, Residential
Materials
- Stucco
- Roof: Composition
Condition
- Not New, Previously Owned
- New construction: No
- Year built: 1998
Utilities & green energy
- Electric: Electric, PV REA
- Gas: Natural Gas, Xcel Energy
- Sewer: District Sewer
- Water: District Water, FTC-LVLD Water
- Utilities for property: Natural Gas Available, Electricity Available, Cable Available
Community & neighborhood
Location
- Region: Fort Collins
- Subdivision: Ptarmigan
HOA & financial
HOA
- Has HOA: Yes
- HOA fee: $650 annually
Other
Other facts
- Listing terms: Cash,Conventional,FHA,VA Loan
Price history
| Date | Event | Price |
|---|---|---|
| 6/5/2024 | Sold | $951,000+5.7%$221/sqft |
Source: | ||
| 5/19/2024 | Pending sale | $900,000$209/sqft |
Source: | ||
| 5/16/2024 | Listed for sale | $900,000+68.2%$209/sqft |
Source: | ||
| 5/4/2015 | Sold | $535,000-1.8%$124/sqft |
Source: | ||
| 3/21/2015 | Listed for sale | $545,000+9%$126/sqft |
Source: RE Max Alliance #758000 | ||
Public tax history
| Year | Property taxes | Tax assessment |
|---|---|---|
| 2024 | $5,451 +17.7% | $57,627 -1% |
| 2023 | $4,631 -1% | $58,186 +31.1% |
| 2022 | $4,677 +10.6% | $44,369 -2.8% |
Find assessor info on the county website
Neighborhood: Fossil Creek
Nearby schools
GreatSchools rating
- 9/10Bethke Elementary SchoolGrades: K-5Distance: 2.3 mi
- 8/10Kinard Core Knowledge Middle SchoolGrades: 6-8Distance: 3.4 mi
- 8/10Fossil Ridge High SchoolGrades: 9-12Distance: 3.4 mi
Schools provided by the listing agent
- Elementary: Bamford
- Middle: Timnath Middle-High School
- High: Timnath Middle-High School
Source: IRES. This data may not be complete. We recommend contacting the local school district to confirm school assignments for this home.
Get a cash offer in 3 minutes
Find out how much your home could sell for in as little as 3 minutes with a no-obligation cash offer.
Estimated market value
$941,800
Get a cash offer in 3 minutes
Find out how much your home could sell for in as little as 3 minutes with a no-obligation cash offer.
Estimated market value
$941,800


