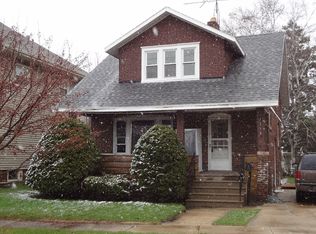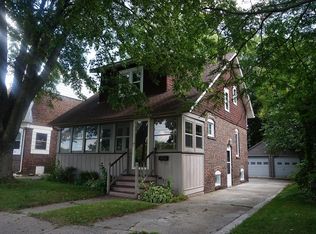Adorable brick bungalow with enclosed front porch is the perfect home for first-time buyers or investors! Full bath on main floor and full bath in basement. Floor to ceiling natural fireplace in large living room. Formal dining space off kitchen. Newer mechanicals - sump pump 2020, water heater 2019, NEW ROOF 2020. Fully fenced in yard with poured concrete patio is perfect for entertaining. Large 1.5 detached garage. Priced well below appraised value. Prior tenant's rent was $950 / month.
This property is off market, which means it's not currently listed for sale or rent on Zillow. This may be different from what's available on other websites or public sources.


