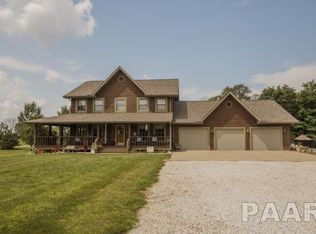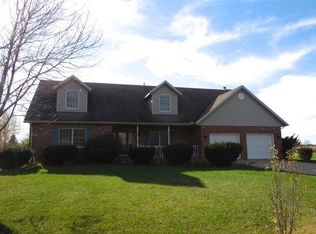Extraordinary 4 Bed/2.5 Bath home w/over 3,200 finished sq ft nestled on 3.5 acres! Awesome 48x36 OUTBUILDING w/220 & high output lighting! Beautiful kitchen, showcasing Merrilatt cabinets, opens to formal dining & vaulted great room w/soaring ceilings! Exquisite handscraped wood floors! Entertain in the large family room or take the party outside to the brand new bamboo deck or huge patio! Sleek master suite w/new carpet! Walkout basement features 4th bedroom & 2nd kitchen or use as In-law quarters. Updates include Anderson windows, roof, cabinetry, carpet, tile, skylights, patio & much more!
This property is off market, which means it's not currently listed for sale or rent on Zillow. This may be different from what's available on other websites or public sources.

