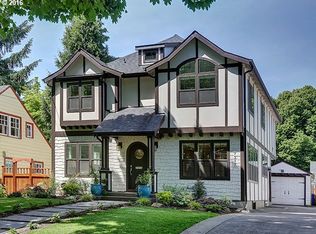Sold
$838,000
7315 SE 34th Ave, Portland, OR 97202
3beds
2,491sqft
Residential, Single Family Residence
Built in 1926
5,227.2 Square Feet Lot
$828,700 Zestimate®
$336/sqft
$4,274 Estimated rent
Home value
$828,700
$779,000 - $878,000
$4,274/mo
Zestimate® history
Loading...
Owner options
Explore your selling options
What's special
Charming English Cottage in the heart of Eastmoreland, just one block from Duniway Elementary. This home blends timeless character with thoughtful updates throughout. Upstairs features three bedrooms, including a rare primary suite with a walk-in closet. The main level offers a bright, inviting layout with abundant natural light highlighted by a spacious family room opening to the private backyard through french doors. A partially finished basement provides flexible space for a home office or gym with additional storage. Enjoy year-round outdoor living under the covered gazebo—perfect for entertaining or relaxing. Located in one of Portland’s most sought-after neighborhoods, this home offers classic curb appeal, modern comfort, and proximity to top-rated schools, parks, and local amenities.
Zillow last checked: 8 hours ago
Listing updated: July 06, 2025 at 06:45am
Listed by:
Adrian Olmstead 503-449-9580,
Cascade Hasson Sotheby's International Realty,
Melissa McReynolds 503-522-2154,
Cascade Hasson Sotheby's International Realty
Bought with:
Elizabeth Hills, 200303089
Eleete Real Estate
Source: RMLS (OR),MLS#: 516247910
Facts & features
Interior
Bedrooms & bathrooms
- Bedrooms: 3
- Bathrooms: 3
- Full bathrooms: 2
- Partial bathrooms: 1
- Main level bathrooms: 1
Primary bedroom
- Features: Hardwood Floors, Suite, Walkin Closet
- Level: Upper
- Area: 256
- Dimensions: 16 x 16
Bedroom 2
- Features: Hardwood Floors, Closet
- Level: Upper
- Area: 187
- Dimensions: 17 x 11
Bedroom 3
- Features: Hardwood Floors, Closet
- Level: Upper
- Area: 140
- Dimensions: 10 x 14
Dining room
- Features: Hardwood Floors
- Level: Main
- Area: 121
- Dimensions: 11 x 11
Family room
- Features: French Doors, Hardwood Floors
- Level: Main
- Area: 247
- Dimensions: 19 x 13
Kitchen
- Features: Dishwasher, Disposal, Gas Appliances, Free Standing Refrigerator, Granite
- Level: Main
- Area: 132
- Width: 12
Living room
- Features: Fireplace, Hardwood Floors
- Level: Main
- Area: 209
- Dimensions: 19 x 11
Heating
- Forced Air, Heat Pump, Fireplace(s)
Cooling
- Central Air
Appliances
- Included: Dishwasher, Free-Standing Refrigerator, Gas Appliances, Disposal, Gas Water Heater
Features
- Granite, Closet, Suite, Walk-In Closet(s)
- Flooring: Hardwood, Wall to Wall Carpet
- Doors: French Doors
- Basement: Partially Finished
- Number of fireplaces: 1
- Fireplace features: Wood Burning
Interior area
- Total structure area: 2,491
- Total interior livable area: 2,491 sqft
Property
Parking
- Total spaces: 1
- Parking features: Driveway, On Street, Attached
- Attached garage spaces: 1
- Has uncovered spaces: Yes
Features
- Stories: 2
- Patio & porch: Deck
- Exterior features: Garden, Raised Beds, Yard
- Fencing: Fenced
Lot
- Size: 5,227 sqft
- Features: Level, SqFt 5000 to 6999
Details
- Additional structures: Gazebo
- Parcel number: R153074
Construction
Type & style
- Home type: SingleFamily
- Architectural style: Cottage,English
- Property subtype: Residential, Single Family Residence
Materials
- Wood Siding
- Foundation: Concrete Perimeter, Stem Wall
- Roof: Composition
Condition
- Resale
- New construction: No
- Year built: 1926
Utilities & green energy
- Gas: Gas
- Sewer: Public Sewer
- Water: Public
Community & neighborhood
Location
- Region: Portland
- Subdivision: East Moreland
Other
Other facts
- Listing terms: Cash,Conventional,VA Loan
Price history
| Date | Event | Price |
|---|---|---|
| 7/2/2025 | Sold | $838,000+1.6%$336/sqft |
Source: | ||
| 6/17/2025 | Pending sale | $825,000$331/sqft |
Source: | ||
| 6/13/2025 | Listed for sale | $825,000+42.2%$331/sqft |
Source: | ||
| 11/13/2014 | Sold | $580,000+0%$233/sqft |
Source: | ||
| 9/23/2014 | Pending sale | $579,900$233/sqft |
Source: Windermere Stellar #14514914 | ||
Public tax history
| Year | Property taxes | Tax assessment |
|---|---|---|
| 2025 | $10,524 +3.7% | $390,560 +3% |
| 2024 | $10,145 +4% | $379,190 +3% |
| 2023 | $9,755 +2.2% | $368,150 +3% |
Find assessor info on the county website
Neighborhood: Eastmoreland
Nearby schools
GreatSchools rating
- 9/10Duniway Elementary SchoolGrades: K-5Distance: 0.1 mi
- 8/10Sellwood Middle SchoolGrades: 6-8Distance: 1.2 mi
- 7/10Cleveland High SchoolGrades: 9-12Distance: 2 mi
Schools provided by the listing agent
- Elementary: Duniway
- Middle: Sellwood
- High: Cleveland
Source: RMLS (OR). This data may not be complete. We recommend contacting the local school district to confirm school assignments for this home.
Get a cash offer in 3 minutes
Find out how much your home could sell for in as little as 3 minutes with a no-obligation cash offer.
Estimated market value
$828,700
Get a cash offer in 3 minutes
Find out how much your home could sell for in as little as 3 minutes with a no-obligation cash offer.
Estimated market value
$828,700
