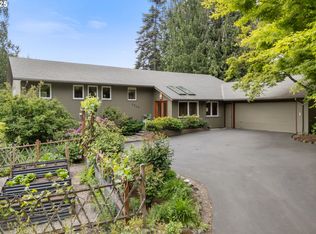Sold
$1,920,000
7315 SW Northvale Way, Portland, OR 97225
4beds
5,074sqft
Residential, Single Family Residence
Built in 1960
0.51 Acres Lot
$1,904,000 Zestimate®
$378/sqft
$4,907 Estimated rent
Home value
$1,904,000
$1.77M - $2.08M
$4,907/mo
Zestimate® history
Loading...
Owner options
Explore your selling options
What's special
Montclair. A modern classic neighborhood ideally located in Washington County. Located a short stroll from OES and New Seasons, close to Jesuit, downtown, Nike, Intel, the sunset corridor and so much more! The beautifully maintained residence is masterfully suitable for entertaining, relaxing, working, playing and enjoying the rich outdoors. Blessed with a fabulous floor plan the home includes 5074 SF with 3498 SF on the main level. Walk out from your family room to a private idyllic ½ acre yard with room for a pool, pickle ball, or just enjoy the lush lawns and sprawling patio! Kitchen, family room are the perfect addition to the formal living and dining rooms. Primary bedroom ensuite with fantastic walk in closet plus a second bedroom and bath wraps up the east wing. A distinctive well balanced multi-purpose addition in the west wing finishes off the main floor. On the lower daylight level, you will find two large bedrooms, a full bath and a cozy, fun bonus room for movies and hanging! Escape to your new home in this one of a kind neighborhood!
Zillow last checked: 8 hours ago
Listing updated: June 02, 2023 at 11:10am
Listed by:
Suzann Baricevic Murphy 503-789-1033,
Where, Inc.
Bought with:
Sohee Anderson, 200510313
Where, Inc
Source: RMLS (OR),MLS#: 23168602
Facts & features
Interior
Bedrooms & bathrooms
- Bedrooms: 4
- Bathrooms: 4
- Full bathrooms: 3
- Partial bathrooms: 1
- Main level bathrooms: 3
Primary bedroom
- Features: Exterior Entry, Nook, Double Closet, Suite, Walkin Closet
- Level: Main
- Area: 285
- Dimensions: 19 x 15
Bedroom 2
- Features: Closet
- Level: Main
- Area: 182
- Dimensions: 14 x 13
Bedroom 3
- Features: Fireplace, Double Closet
- Level: Lower
- Area: 204
- Dimensions: 12 x 17
Bedroom 4
- Features: Suite
- Level: Lower
- Area: 169
- Dimensions: 13 x 13
Dining room
- Features: French Doors, Hardwood Floors
- Level: Main
- Area: 156
- Dimensions: 13 x 12
Family room
- Features: French Doors, Patio
- Level: Lower
- Area: 352
- Dimensions: 16 x 22
Kitchen
- Features: Eat Bar, Hardwood Floors, Island, Nook, Double Oven
- Level: Main
- Area: 294
- Width: 14
Living room
- Features: Bay Window, Bookcases, Fireplace, Hardwood Floors
- Level: Main
- Area: 294
- Dimensions: 21 x 14
Heating
- Forced Air, Fireplace(s)
Cooling
- Central Air
Appliances
- Included: Built In Oven, Built-In Range, Built-In Refrigerator, Dishwasher, Gas Appliances, Range Hood, Double Oven, Gas Water Heater, Tankless Water Heater
- Laundry: Laundry Room
Features
- Marble, Suite, Bookcases, Closet, Double Closet, Vaulted Ceiling(s), Eat Bar, Kitchen Island, Nook, Walk-In Closet(s)
- Flooring: Hardwood, Tile
- Doors: French Doors
- Windows: Bay Window(s)
- Basement: Daylight,Finished
- Number of fireplaces: 4
- Fireplace features: Wood Burning, Outside
Interior area
- Total structure area: 5,074
- Total interior livable area: 5,074 sqft
Property
Parking
- Total spaces: 2
- Parking features: Driveway, On Street, Attached
- Attached garage spaces: 2
- Has uncovered spaces: Yes
Features
- Stories: 2
- Patio & porch: Covered Patio, Patio
- Exterior features: Fire Pit, Gas Hookup, Yard, Exterior Entry
- Has spa: Yes
- Spa features: Free Standing Hot Tub
Lot
- Size: 0.51 Acres
- Dimensions: 22,216 Sq Ft Lot
- Features: Private, Trees, Sprinkler, SqFt 20000 to Acres1
Details
- Additional structures: GasHookup
- Parcel number: R100946
Construction
Type & style
- Home type: SingleFamily
- Architectural style: Daylight Ranch
- Property subtype: Residential, Single Family Residence
Materials
- Brick, Wood Siding
- Roof: Shake
Condition
- Resale
- New construction: No
- Year built: 1960
Utilities & green energy
- Gas: Gas Hookup, Gas
- Sewer: Public Sewer
- Water: Public
Community & neighborhood
Location
- Region: Portland
- Subdivision: Montclair
Other
Other facts
- Listing terms: Cash,Conventional
- Road surface type: Paved
Price history
| Date | Event | Price |
|---|---|---|
| 6/2/2023 | Sold | $1,920,000-2.8%$378/sqft |
Source: | ||
| 4/28/2023 | Pending sale | $1,975,000$389/sqft |
Source: | ||
| 4/12/2023 | Listed for sale | $1,975,000+54.8%$389/sqft |
Source: | ||
| 7/3/2017 | Sold | $1,276,000+0.1%$251/sqft |
Source: | ||
| 3/18/2017 | Pending sale | $1,275,000$251/sqft |
Source: Windermere Stellar #17132381 | ||
Public tax history
| Year | Property taxes | Tax assessment |
|---|---|---|
| 2025 | $17,946 +4.4% | $949,630 +3% |
| 2024 | $17,197 +6.5% | $921,980 +3% |
| 2023 | $16,149 +3.4% | $895,130 +3% |
Find assessor info on the county website
Neighborhood: 97225
Nearby schools
GreatSchools rating
- 7/10Raleigh Hills Elementary SchoolGrades: K-8Distance: 0.3 mi
- 7/10Beaverton High SchoolGrades: 9-12Distance: 2.8 mi
- 4/10Whitford Middle SchoolGrades: 6-8Distance: 2 mi
Schools provided by the listing agent
- Elementary: Raleigh Hills
- Middle: Whitford
- High: Beaverton
Source: RMLS (OR). This data may not be complete. We recommend contacting the local school district to confirm school assignments for this home.
Get a cash offer in 3 minutes
Find out how much your home could sell for in as little as 3 minutes with a no-obligation cash offer.
Estimated market value
$1,904,000
Get a cash offer in 3 minutes
Find out how much your home could sell for in as little as 3 minutes with a no-obligation cash offer.
Estimated market value
$1,904,000
