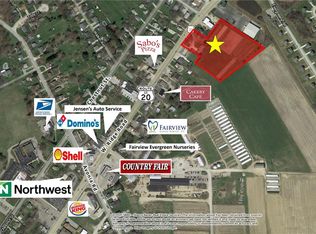Sold for $190,000
$190,000
7315 W Ridge Rd, Fairview, PA 16415
3beds
1,376sqft
Single Family Residence
Built in 1917
0.29 Acres Lot
$214,600 Zestimate®
$138/sqft
$1,694 Estimated rent
Home value
$214,600
$204,000 - $227,000
$1,694/mo
Zestimate® history
Loading...
Owner options
Explore your selling options
What's special
Discover this delightful three-bedroom, two-bathroom residence with beautifully refinished original hardwood floors in the living room and downstairs bedroom, offering a touch of character and warmth. Tall ceilings create an airy ambiance throughout. The bathrooms feature tasteful tile work and new vanities, adding a modern touch. New siding and windows enhance both aesthetics and functionality. Noteworthy is the spacious kitchen offering various possibilities, and convenience with a first-floor laundry area. While the vibrant location along a bustling street ensures accessibility and a dynamic atmosphere. Don't miss the chance to explore this inviting property. Schedule a viewing today and envision the possibilities of making this house your new home!
Zillow last checked: 8 hours ago
Listing updated: March 21, 2024 at 09:48am
Listed by:
Tim Bogdanets (814)835-1200,
Howard Hanna Erie Southwest
Bought with:
Lori Hess, RS289848
Coldwell Banker Select - Airpo
Source: GEMLS,MLS#: 173059Originating MLS: Greater Erie Board Of Realtors
Facts & features
Interior
Bedrooms & bathrooms
- Bedrooms: 3
- Bathrooms: 2
- Full bathrooms: 2
Primary bedroom
- Level: First
- Dimensions: 9x14
Bedroom
- Level: Second
- Dimensions: 11x14
Bedroom
- Level: Second
- Dimensions: 9x10
Other
- Level: First
Other
- Level: Second
Kitchen
- Level: First
- Dimensions: 11x14
Living room
- Level: First
- Dimensions: 14x14
Heating
- Forced Air, Gas
Appliances
- Included: Dishwasher, Electric Oven, Electric Range, Microwave, Refrigerator
Features
- Flooring: Carpet, Hardwood, Laminate
- Basement: Full,Unfinished
- Has fireplace: No
Interior area
- Total structure area: 1,376
- Total interior livable area: 1,376 sqft
Property
Parking
- Total spaces: 2
Features
- Levels: Two
- Stories: 2
Lot
- Size: 0.29 Acres
- Features: Level
Details
- Parcel number: 21081026.0017.02
- Zoning description: B-2
Construction
Type & style
- Home type: SingleFamily
- Architectural style: Two Story
- Property subtype: Single Family Residence
Materials
- Asphalt
- Roof: Asphalt
Condition
- Excellent,Resale
- Year built: 1917
Utilities & green energy
- Sewer: Public Sewer
- Water: Public
Community & neighborhood
Location
- Region: Fairview
HOA & financial
Other fees
- Deposit fee: $3,000
Other
Other facts
- Listing terms: VA Loan
- Road surface type: Paved
Price history
| Date | Event | Price |
|---|---|---|
| 3/21/2024 | Sold | $190,000-5%$138/sqft |
Source: GEMLS #173059 Report a problem | ||
| 2/6/2024 | Pending sale | $199,900$145/sqft |
Source: GEMLS #173059 Report a problem | ||
| 1/9/2024 | Price change | $199,900-4.8%$145/sqft |
Source: GEMLS #173059 Report a problem | ||
| 11/23/2023 | Price change | $209,900-4.6%$153/sqft |
Source: GEMLS #173059 Report a problem | ||
| 11/13/2023 | Listed for sale | $220,000+185.7%$160/sqft |
Source: Owner Report a problem | ||
Public tax history
| Year | Property taxes | Tax assessment |
|---|---|---|
| 2025 | $2,846 +2.1% | $99,900 |
| 2024 | $2,789 +5.8% | $99,900 |
| 2023 | $2,637 +2% | $99,900 |
Find assessor info on the county website
Neighborhood: 16415
Nearby schools
GreatSchools rating
- 8/10Fairview Middle SchoolGrades: 5-8Distance: 0.7 mi
- 10/10Fairview High SchoolGrades: 9-12Distance: 1 mi
- 9/10Fairview El SchoolGrades: K-4Distance: 0.8 mi
Schools provided by the listing agent
- District: Fairview
Source: GEMLS. This data may not be complete. We recommend contacting the local school district to confirm school assignments for this home.
Get pre-qualified for a loan
At Zillow Home Loans, we can pre-qualify you in as little as 5 minutes with no impact to your credit score.An equal housing lender. NMLS #10287.
