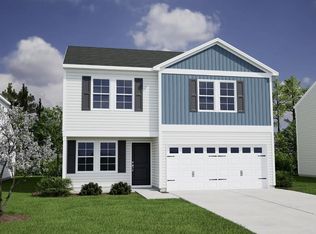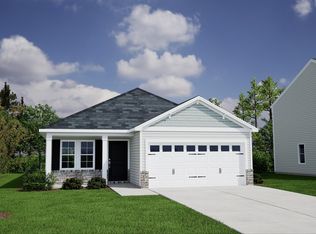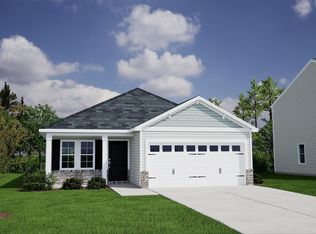Sold-in house
$299,538
7315 Wayside Run, Inman, SC 29349
3beds
2,241sqft
Single Family Residence
Built in 2025
6,534 Square Feet Lot
$303,900 Zestimate®
$134/sqft
$2,524 Estimated rent
Home value
$303,900
$283,000 - $325,000
$2,524/mo
Zestimate® history
Loading...
Owner options
Explore your selling options
What's special
The Meriwether is a two-story residence features three spacious bedrooms and two-and-one-half bathrooms. Upon entry, a private home office equipped with French doors welcomes you. The heart of the home, the kitchen, features quartz countertops, gas stainless steel appliances, luxury plank flooring, pantry, bulk storage space, upgraded cabinetry, and a cozy eat-in area that seamlessly flows into the expansive great room. Upstairs, the primary suite awaits, accompanied by a convenient laundry room, sizeable loft, and two secondary bedrooms. Step outside onto the patio-a prime spot for outdoor enjoyment and gatherings.
Zillow last checked: 8 hours ago
Listing updated: November 05, 2025 at 11:30am
Listed by:
Nicholas Johnson 803-445-3366,
Mungo Homes Properties LLC Greenville,
Tim Keaton 864-313-9623,
Mungo Homes Properties LLC Greenville
Bought with:
Nicholas Johnson, SC
Mungo Homes Properties LLC Greenville
Source: SAR,MLS#: 328618
Facts & features
Interior
Bedrooms & bathrooms
- Bedrooms: 3
- Bathrooms: 3
- Full bathrooms: 2
- 1/2 bathrooms: 1
Primary bedroom
- Level: Second
- Area: 252
- Dimensions: 14x18
Bedroom 2
- Level: Second
- Area: 143
- Dimensions: 13x11
Bedroom 3
- Level: Second
- Area: 143
- Dimensions: 13x11
Dining room
- Area: 108
- Dimensions: 12x9
Kitchen
- Level: First
- Area: 180
- Dimensions: 18x10
Laundry
- Level: Second
- Area: 12
- Dimensions: 6x2
Living room
- Level: First
- Area: 252
- Dimensions: 14x18
Patio
- Level: First
- Area: 120
- Dimensions: 10x12
Heating
- Gas - Natural
Cooling
- Central Air
Appliances
- Included: Gas Cooktop, Electric Oven, Tankless Water Heater
- Laundry: 2nd Floor, Walk-In
Features
- Ceiling - Smooth, Solid Surface Counters, Open Floorplan, Walk-In Pantry
- Flooring: Carpet, Luxury Vinyl
- Windows: Insulated Windows, Tilt-Out
- Has basement: No
- Attic: Storage
- Has fireplace: No
Interior area
- Total interior livable area: 2,241 sqft
- Finished area above ground: 2,241
- Finished area below ground: 0
Property
Parking
- Total spaces: 2
- Parking features: Attached, Garage Door Opener, Garage, Attached Garage
- Attached garage spaces: 2
- Has uncovered spaces: Yes
Features
- Levels: Two
- Patio & porch: Patio, Porch
Lot
- Size: 6,534 sqft
Details
- Parcel number: 2360008779
Construction
Type & style
- Home type: SingleFamily
- Property subtype: Single Family Residence
Materials
- Vinyl Siding
- Foundation: Slab
- Roof: Composition
Condition
- New construction: Yes
- Year built: 2025
Details
- Builder name: Mungo Homes
Utilities & green energy
- Sewer: Public Sewer
- Water: Available
Community & neighborhood
Security
- Security features: Smoke Detector(s)
Community
- Community features: Common Areas, Street Lights
Location
- Region: Inman
- Subdivision: Wingate
HOA & financial
HOA
- Has HOA: Yes
- HOA fee: $300 annually
- Amenities included: Street Lights
- Services included: Common Area
Price history
| Date | Event | Price |
|---|---|---|
| 11/3/2025 | Sold | $299,538$134/sqft |
Source: | ||
| 9/10/2025 | Pending sale | $299,538$134/sqft |
Source: | ||
Public tax history
| Year | Property taxes | Tax assessment |
|---|---|---|
| 2025 | -- | $798 |
| 2024 | $282 +0.3% | $798 |
| 2023 | $281 | $798 |
Find assessor info on the county website
Neighborhood: 29349
Nearby schools
GreatSchools rating
- 9/10Sugar Ridge ElementaryGrades: PK-5Distance: 1.1 mi
- 7/10Boiling Springs Middle SchoolGrades: 6-8Distance: 0.3 mi
- 7/10Boiling Springs High SchoolGrades: 9-12Distance: 2.6 mi
Schools provided by the listing agent
- Elementary: 2-Sugar Ridge
- Middle: 2-Boiling Springs
- High: 2-Boiling Springs
Source: SAR. This data may not be complete. We recommend contacting the local school district to confirm school assignments for this home.
Get a cash offer in 3 minutes
Find out how much your home could sell for in as little as 3 minutes with a no-obligation cash offer.
Estimated market value$303,900
Get a cash offer in 3 minutes
Find out how much your home could sell for in as little as 3 minutes with a no-obligation cash offer.
Estimated market value
$303,900


