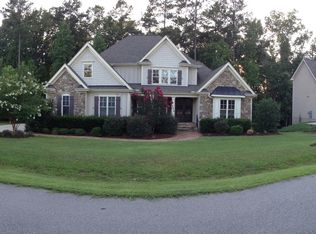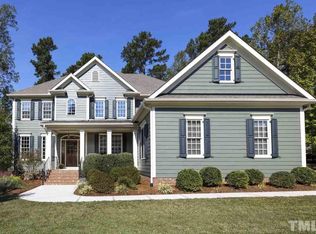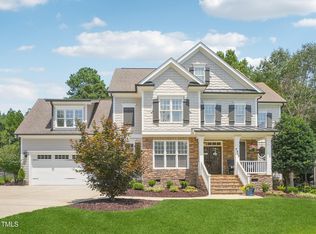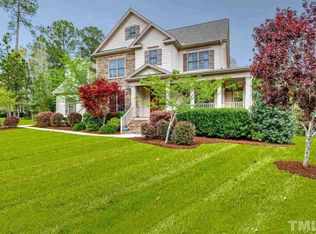Sold for $769,000 on 08/23/24
$769,000
7316 Capulin Crest Dr, Apex, NC 27539
4beds
3,155sqft
Single Family Residence, Residential
Built in 2007
0.36 Acres Lot
$761,900 Zestimate®
$244/sqft
$3,125 Estimated rent
Home value
$761,900
$724,000 - $800,000
$3,125/mo
Zestimate® history
Loading...
Owner options
Explore your selling options
What's special
Luxurious custom gem, lovingly maintained, offering Inviting entryway, formal dining, enclosed office. Family room, custom built-ins, gas fireplace. Gourmet kitchen, granite, gas cooktop, wall oven(Oct'22), SS appliances, island. Light-filled breakfast nook, butler's pantry, walk-in pantry. Guest suite w/ full bath on main. Owner's suite: WIC, ensuite bath, oversized tile shower, jetted tub, dual sink vanity, water closet. 2 add'l BRs, renovated Jack-and-Jill BA(Feb'24). Large laundry, oversized bonus w/sep staircase, powder room, versatile media/flex room, unfin 3rd flr, 2-car side load garage. Extensive trim, fresh int paint(May'24), carpet(April'21), neutral colors. Serene seclusion, 0.36-acres, custom screened porch, stamped concrete patio. Comm amenities: 2 pools, playgrounds, social events. Updates: HVAC-down(Jan'24)-Up(May'21), dishwasher(Dec '21), water heater w/ flood stop alarm & bypass valve(Dec'16), exterior paint(Fall'15). Media/flex-finished by previous owners-not permitted(included in SF). Close to parks, shopping, dining, schools. Access to highways for commute to RDU, Raleigh, Cary, Apex, Holly Springs.
Zillow last checked: 8 hours ago
Listing updated: October 28, 2025 at 12:23am
Listed by:
Jennifer Coleman 919-415-1322,
Coldwell Banker Advantage
Bought with:
Alaine Janus, 250732
Coldwell Banker HPW
Source: Doorify MLS,MLS#: 10032027
Facts & features
Interior
Bedrooms & bathrooms
- Bedrooms: 4
- Bathrooms: 4
- Full bathrooms: 3
- 1/2 bathrooms: 1
Heating
- Forced Air, Natural Gas
Cooling
- Central Air, Multi Units
Appliances
- Included: Dishwasher, Disposal, Gas Cooktop, Microwave, Plumbed For Ice Maker, Refrigerator, Oven
- Laundry: Electric Dryer Hookup, Laundry Room, Sink, Upper Level
Features
- Bathtub/Shower Combination, Bookcases, Breakfast Bar, Pantry, Ceiling Fan(s), Crown Molding, Double Vanity, Eat-in Kitchen, Entrance Foyer, Granite Counters, High Speed Internet, Kitchen Island, Quartz Counters, Separate Shower, Smooth Ceilings, Storage, Walk-In Closet(s), Water Closet, Whirlpool Tub
- Flooring: Carpet, Hardwood, Tile
- Number of fireplaces: 1
- Fireplace features: Family Room, Gas Log
Interior area
- Total structure area: 3,155
- Total interior livable area: 3,155 sqft
- Finished area above ground: 3,155
- Finished area below ground: 0
Property
Parking
- Total spaces: 4
- Parking features: Attached, Concrete, Driveway, Garage, Garage Door Opener, Garage Faces Side
- Attached garage spaces: 2
Features
- Levels: Three Or More
- Stories: 2
- Patio & porch: Front Porch, Patio, Rear Porch, Screened
- Exterior features: Private Yard, Rain Gutters
- Pool features: Community
- Fencing: None
- Has view: Yes
Lot
- Size: 0.36 Acres
- Features: Back Yard, Front Yard, Hardwood Trees, Landscaped, Private
Details
- Parcel number: 00442
- Special conditions: Third Party Approval
Construction
Type & style
- Home type: SingleFamily
- Architectural style: Traditional, Transitional
- Property subtype: Single Family Residence, Residential
Materials
- Fiber Cement, Stone Veneer
- Foundation: Block
- Roof: Shingle
Condition
- New construction: No
- Year built: 2007
Details
- Builder name: L&L of Raleigh Inc
Utilities & green energy
- Sewer: Public Sewer
- Water: Public
- Utilities for property: Cable Available, Electricity Connected, Natural Gas Connected, Sewer Connected, Water Connected
Community & neighborhood
Community
- Community features: Clubhouse, Playground, Pool
Location
- Region: Apex
- Subdivision: The Park At West Lake
HOA & financial
HOA
- Has HOA: Yes
- HOA fee: $419 semi-annually
- Amenities included: Clubhouse, Maintenance, Management, Playground, Pool
- Services included: None
Other
Other facts
- Road surface type: Asphalt
Price history
| Date | Event | Price |
|---|---|---|
| 8/23/2024 | Sold | $769,000$244/sqft |
Source: | ||
| 6/20/2024 | Pending sale | $769,000$244/sqft |
Source: | ||
| 5/31/2024 | Listed for sale | $769,000+72.4%$244/sqft |
Source: | ||
| 8/10/2015 | Sold | $446,000-0.9%$141/sqft |
Source: | ||
| 7/5/2015 | Pending sale | $449,900$143/sqft |
Source: RE/MAX UNITED #2009431 | ||
Public tax history
| Year | Property taxes | Tax assessment |
|---|---|---|
| 2025 | $6,091 +2.2% | $708,340 |
| 2024 | $5,959 +30.5% | $708,340 +56.1% |
| 2023 | $4,566 +3.9% | $453,683 |
Find assessor info on the county website
Neighborhood: 27539
Nearby schools
GreatSchools rating
- 9/10West Lake ElementaryGrades: PK-5Distance: 0.5 mi
- 8/10West Lake MiddleGrades: 6-8Distance: 0.4 mi
- 7/10Middle Creek HighGrades: 9-12Distance: 0.9 mi
Schools provided by the listing agent
- Elementary: Wake - West Lake
- Middle: Wake - West Lake
- High: Wake - Middle Creek
Source: Doorify MLS. This data may not be complete. We recommend contacting the local school district to confirm school assignments for this home.
Get a cash offer in 3 minutes
Find out how much your home could sell for in as little as 3 minutes with a no-obligation cash offer.
Estimated market value
$761,900
Get a cash offer in 3 minutes
Find out how much your home could sell for in as little as 3 minutes with a no-obligation cash offer.
Estimated market value
$761,900



