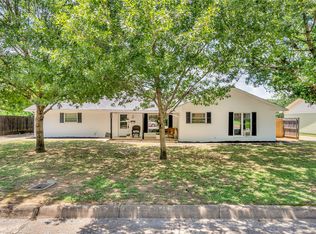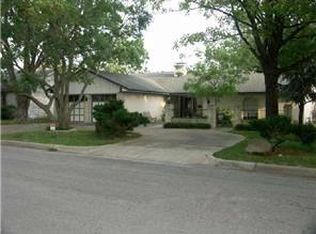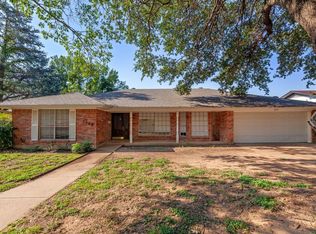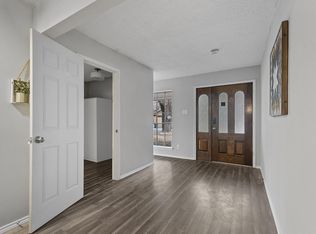Sold on 07/18/25
Price Unknown
7316 Martha Ln, Fort Worth, TX 76112
3beds
1,842sqft
Single Family Residence
Built in 1971
9,104.04 Square Feet Lot
$280,200 Zestimate®
$--/sqft
$2,075 Estimated rent
Home value
$280,200
$261,000 - $300,000
$2,075/mo
Zestimate® history
Loading...
Owner options
Explore your selling options
What's special
Welcome to 7316 Martha Lane in Ryanwood Addition in Fort Worth's beautiful East Side! This Very Well Maintained Home in an Established Neighborhood has 3 Spacious Bedrooms, 2 Full Baths, 2 Large Living Areas, 2 Dining Areas and a Wood Burning Fireplace for those Cool Evenings. The Galley Style Kitchen has an Open View to the Family Room and features Electric Cooking, Ample Cabinetry and Countertop Space, with a Walk In Pantry. The Breakfast Area boasts Bay Windows. Primary Bedroom is Ample in Size and has Double Vanities and 2 Walk In Closets. Secondary Bedrooms are also Spacious, and feature Updated Carpeting. The Secondary Bath has Double Sinks and a Beautiful Updated Ceramic Walk-In Shower. This Property sits on a Generous Sized Lot with a Wrap-Around Driveway and Rear Entry Garage. The Yard is partially Terraced in the Back. Conveniently Located to Shopping, Schools and Major Thoroughfares. Come By and View This Nice Home and Property Today!
Zillow last checked: 8 hours ago
Listing updated: July 18, 2025 at 03:39pm
Listed by:
Bertha Lambright Bertling 0619071 817-806-4100,
BHHS Premier Properties 817-806-4100,
Bertha Lambright Bertlin 817-565-3171
Bought with:
Vaneza Menjivar
Mi Casa Realty LLC
Source: NTREIS,MLS#: 20844338
Facts & features
Interior
Bedrooms & bathrooms
- Bedrooms: 3
- Bathrooms: 2
- Full bathrooms: 2
Primary bedroom
- Features: Ceiling Fan(s), Double Vanity, En Suite Bathroom, Walk-In Closet(s)
- Level: First
- Dimensions: 16 x 13
Bedroom
- Features: Ceiling Fan(s)
- Level: First
- Dimensions: 11 x 11
Bedroom
- Features: Ceiling Fan(s)
- Level: First
- Dimensions: 11 x 10
Breakfast room nook
- Level: First
- Dimensions: 12 x 7
Dining room
- Level: First
- Dimensions: 9 x 9
Family room
- Features: Built-in Features
- Level: First
- Dimensions: 20 x 13
Kitchen
- Features: Built-in Features, Solid Surface Counters, Walk-In Pantry
- Level: First
- Dimensions: 10 x 7
Living room
- Level: First
- Dimensions: 11 x 11
Utility room
- Features: Built-in Features, Utility Room
- Level: First
- Dimensions: 10 x 3
Heating
- Central, Electric, Fireplace(s)
Cooling
- Central Air, Electric
Appliances
- Included: Dishwasher, Electric Range, Electric Water Heater, Disposal, Microwave
- Laundry: Washer Hookup, Electric Dryer Hookup
Features
- Decorative/Designer Lighting Fixtures, Double Vanity, Pantry, Paneling/Wainscoting, Cable TV, Walk-In Closet(s)
- Flooring: Carpet, Ceramic Tile, Wood
- Windows: Bay Window(s), Window Coverings
- Has basement: No
- Number of fireplaces: 1
- Fireplace features: Family Room, Masonry, Wood Burning
Interior area
- Total interior livable area: 1,842 sqft
Property
Parking
- Total spaces: 2
- Parking features: Garage
- Attached garage spaces: 2
Features
- Levels: One
- Stories: 1
- Patio & porch: Covered
- Pool features: None
- Fencing: Brick,Chain Link,Wood
Lot
- Size: 9,104 sqft
- Features: Interior Lot, Landscaped, Subdivision, Sloped, Few Trees
Details
- Parcel number: 02622211
Construction
Type & style
- Home type: SingleFamily
- Architectural style: Traditional,Detached
- Property subtype: Single Family Residence
- Attached to another structure: Yes
Materials
- Brick, Wood Siding
- Foundation: Slab
- Roof: Composition
Condition
- Year built: 1971
Utilities & green energy
- Sewer: Public Sewer
- Water: Public
- Utilities for property: Sewer Available, Water Available, Cable Available
Community & neighborhood
Security
- Security features: Smoke Detector(s)
Community
- Community features: Curbs
Location
- Region: Fort Worth
- Subdivision: Ryanwood Add
Other
Other facts
- Listing terms: Cash,Conventional,FHA,VA Loan
Price history
| Date | Event | Price |
|---|---|---|
| 7/18/2025 | Sold | -- |
Source: NTREIS #20844338 | ||
| 6/16/2025 | Pending sale | $284,900$155/sqft |
Source: BHHS broker feed #20844338 | ||
| 6/16/2025 | Contingent | $284,900$155/sqft |
Source: NTREIS #20844338 | ||
| 4/3/2025 | Price change | $284,900-1.4%$155/sqft |
Source: NTREIS #20844338 | ||
| 2/18/2025 | Listed for sale | $289,000-0.3%$157/sqft |
Source: NTREIS #20844338 | ||
Public tax history
| Year | Property taxes | Tax assessment |
|---|---|---|
| 2024 | $3,049 +10.6% | $222,977 +9.4% |
| 2023 | $2,757 -22.5% | $203,852 +11.2% |
| 2022 | $3,559 -4.8% | $183,368 +14.4% |
Find assessor info on the county website
Neighborhood: Ryanwood
Nearby schools
GreatSchools rating
- 4/10Atwood Mcdonald Elementary SchoolGrades: PK-5Distance: 0.5 mi
- 3/10Jean Mcclung Middle SchoolGrades: 6-8Distance: 1.4 mi
- 2/10Eastern Hills High SchoolGrades: 9-12Distance: 1.9 mi
Schools provided by the listing agent
- Elementary: Atwood
- Middle: Handley
- High: Eastern Hills
- District: Fort Worth ISD
Source: NTREIS. This data may not be complete. We recommend contacting the local school district to confirm school assignments for this home.
Get a cash offer in 3 minutes
Find out how much your home could sell for in as little as 3 minutes with a no-obligation cash offer.
Estimated market value
$280,200
Get a cash offer in 3 minutes
Find out how much your home could sell for in as little as 3 minutes with a no-obligation cash offer.
Estimated market value
$280,200



