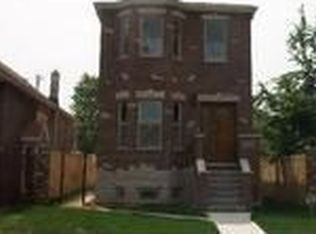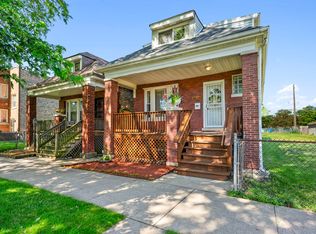Closed
$265,000
7316 S Wabash Ave, Chicago, IL 60619
4beds
1,920sqft
Single Family Residence
Built in 1921
4,001 Square Feet Lot
$274,200 Zestimate®
$138/sqft
$2,695 Estimated rent
Home value
$274,200
$260,000 - $288,000
$2,695/mo
Zestimate® history
Loading...
Owner options
Explore your selling options
What's special
Welcome to your dream home! This stunning 4-bedroom, 2-bathroom gem has been beautifully updated with luxurious design finishes that will make you fall in love at first sight. Step inside to discover an open floor plan that's perfect for entertaining, complete with a spacious living room featuring a cozy fireplace and a breakfast bar that's sure to be the heart of your gatherings. The entire home boasts brand-new luxury vinyl flooring that adds both style and durability to every space. You'll adore the chef-style kitchen, equipped with ample cabinets and counter space for all your culinary adventures. Upstairs, retreat to the master suite, where you'll find a huge ensuite luxury oasis awaiting you. Picture yourself unwinding in style after a long day in this serene sanctuary. But the luxury doesn't end there! The finished basement offers even more living space, including an additional bedroom, a rec room perfect for movie nights, a full bathroom, private laundry facilities, and plenty of storage space to keep your home organized and clutter-free. There is a beautiful huge fenced in back yard and 2 car garage. Conveniently located with quick access to the expressway and downtown, this home's perfect location ensures that everything you need is just minutes away. Don't miss out on the opportunity to make this true gem your own - schedule your showing today and prepare to fall in love! LOW TAXES!!!! ***NEW AC WILL BE INSTALLED BEFORE CLOSING. ** DOWNPAYMENT PROGRAMS AVAILABLE!
Zillow last checked: 8 hours ago
Listing updated: November 28, 2024 at 12:22pm
Listing courtesy of:
Warnita Taylor, RENE 312-890-9910,
Taylor Realty Partners LLC
Bought with:
Anne Kothe
Keller Williams Inspire
Laura Duffecy
Keller Williams Inspire
Source: MRED as distributed by MLS GRID,MLS#: 12172463
Facts & features
Interior
Bedrooms & bathrooms
- Bedrooms: 4
- Bathrooms: 3
- Full bathrooms: 3
Primary bedroom
- Features: Flooring (Vinyl), Bathroom (Full)
- Level: Second
- Area: 345 Square Feet
- Dimensions: 23X15
Bedroom 2
- Features: Flooring (Vinyl)
- Level: Main
- Area: 99 Square Feet
- Dimensions: 11X9
Bedroom 3
- Features: Flooring (Vinyl)
- Level: Main
- Area: 121 Square Feet
- Dimensions: 11X11
Bedroom 4
- Features: Flooring (Other)
- Level: Basement
- Area: 64 Square Feet
- Dimensions: 8X8
Dining room
- Features: Flooring (Vinyl)
- Level: Main
- Area: 100 Square Feet
- Dimensions: 10X10
Foyer
- Features: Flooring (Vinyl)
- Level: Main
- Area: 56 Square Feet
- Dimensions: 8X7
Kitchen
- Features: Kitchen (Eating Area-Breakfast Bar, SolidSurfaceCounter, Updated Kitchen), Flooring (Vinyl)
- Level: Main
- Area: 180 Square Feet
- Dimensions: 18X10
Laundry
- Features: Flooring (Other)
- Level: Basement
- Area: 323 Square Feet
- Dimensions: 19X17
Living room
- Features: Flooring (Vinyl)
- Level: Main
- Area: 187 Square Feet
- Dimensions: 17X11
Recreation room
- Features: Flooring (Other)
- Level: Basement
- Area: 418 Square Feet
- Dimensions: 22X19
Storage
- Features: Flooring (Other)
- Level: Basement
- Area: 40 Square Feet
- Dimensions: 8X5
Sun room
- Features: Flooring (Vinyl)
- Level: Main
- Area: 96 Square Feet
- Dimensions: 12X8
Heating
- Natural Gas, Forced Air
Cooling
- Central Air, None
Appliances
- Included: Microwave, Dishwasher, High End Refrigerator, Stainless Steel Appliance(s)
- Laundry: Gas Dryer Hookup
Features
- Basement: Finished,Full
- Attic: Finished
- Number of fireplaces: 2
- Fireplace features: Electric, Living Room, Basement
Interior area
- Total structure area: 0
- Total interior livable area: 1,920 sqft
Property
Parking
- Total spaces: 2
- Parking features: On Site, Garage Owned, Detached, Garage
- Garage spaces: 2
Accessibility
- Accessibility features: No Disability Access
Lot
- Size: 4,001 sqft
Details
- Parcel number: 20271120080000
- Special conditions: None
Construction
Type & style
- Home type: SingleFamily
- Property subtype: Single Family Residence
Materials
- Brick
- Foundation: Concrete Perimeter
- Roof: Asphalt
Condition
- New construction: No
- Year built: 1921
Utilities & green energy
- Sewer: Public Sewer
- Water: Public
Community & neighborhood
Location
- Region: Chicago
Other
Other facts
- Listing terms: Conventional
- Ownership: Fee Simple
Price history
| Date | Event | Price |
|---|---|---|
| 8/22/2025 | Listing removed | $274,000$143/sqft |
Source: | ||
| 8/10/2025 | Contingent | $274,000$143/sqft |
Source: | ||
| 8/8/2025 | Price change | $274,000-1.8%$143/sqft |
Source: | ||
| 7/20/2025 | Listed for sale | $279,000+5.3%$145/sqft |
Source: | ||
| 11/26/2024 | Sold | $265,000$138/sqft |
Source: | ||
Public tax history
| Year | Property taxes | Tax assessment |
|---|---|---|
| 2023 | $534 +10.9% | $8,499 |
| 2022 | $482 -4.3% | $8,499 |
| 2021 | $504 -64.3% | $8,499 -28.6% |
Find assessor info on the county website
Neighborhood: Park Manor
Nearby schools
GreatSchools rating
- 7/10Deneen Elementary SchoolGrades: PK-8Distance: 0.1 mi
- 1/10Englewood STEM High SchoolGrades: 9-11Distance: 0.9 mi
Schools provided by the listing agent
- District: 299
Source: MRED as distributed by MLS GRID. This data may not be complete. We recommend contacting the local school district to confirm school assignments for this home.

Get pre-qualified for a loan
At Zillow Home Loans, we can pre-qualify you in as little as 5 minutes with no impact to your credit score.An equal housing lender. NMLS #10287.
Sell for more on Zillow
Get a free Zillow Showcase℠ listing and you could sell for .
$274,200
2% more+ $5,484
With Zillow Showcase(estimated)
$279,684
