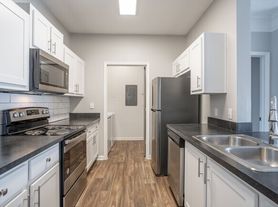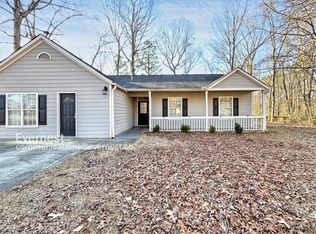Please note, our homes are available on a first-come, first-serve basis and are not reserved until the holding fee agreement is signed and the holding fee is paid by the primary applicant.
This home features Progress Smart Home - Progress Residential's smart home app, which allows you to control the home securely from any of your devices.
This home is priced to rent and won't be around for long. Apply now, while we make this home ready for you, or call to arrange a meeting with your local Progress Residential leasing specialist today.
This five-bedroom, three-and-a-half-bathroom home in Douglasville has the roomy floorplan you've been looking for. Vinyl plank flooring throughout the first floor gives the living room, dining room, and kitchen an upgraded aesthetic. A large bay window and fireplace are among the charming architectural features in the living room. French doors in the dining room grant access to the rear deck. An elegant arched doorway connects the dining room to the kitchen. Stainless steel appliances and quartz countertops give the kitchen a modern aesthetic. Each bedroom has vinyl plank flooring. The main bedroom has a massive walk-in closet and an attached bathroom with a separate soaking tub, a walk-in shower, an oversized tub, and dual vanity sinks. Tour this elegant rental home today!
House for rent
$2,180/mo
7317 Essex Dr, Douglasville, GA 30134
5beds
2,288sqft
Price may not include required fees and charges.
Single family residence
Available Fri Sep 19 2025
Cats, dogs OK
Ceiling fan
None laundry
Garage parking
Fireplace
What's special
Upgraded aestheticRear deckStainless steel appliancesLarge bay windowWalk-in showerQuartz countertopsRoomy floorplan
- 30 days
- on Zillow |
- -- |
- -- |
Travel times

Get a personal estimate of what you can afford to buy
Personalize your search to find homes within your budget with BuyAbility℠.
Facts & features
Interior
Bedrooms & bathrooms
- Bedrooms: 5
- Bathrooms: 4
- Full bathrooms: 3
- 1/2 bathrooms: 1
Heating
- Fireplace
Cooling
- Ceiling Fan
Appliances
- Laundry: Contact manager
Features
- Ceiling Fan(s), Walk In Closet
- Flooring: Hardwood, Linoleum/Vinyl, Tile
- Windows: Window Coverings
- Has fireplace: Yes
Interior area
- Total interior livable area: 2,288 sqft
Property
Parking
- Parking features: Garage
- Has garage: Yes
- Details: Contact manager
Features
- Exterior features: 2 Story, Granite Countertops, Smart Home, Stainless Steel Appliances, Walk In Closet, Walk-In Shower
Details
- Parcel number: 05511820022
Construction
Type & style
- Home type: SingleFamily
- Property subtype: Single Family Residence
Community & HOA
Location
- Region: Douglasville
Financial & listing details
- Lease term: Contact For Details
Price history
| Date | Event | Price |
|---|---|---|
| 8/22/2025 | Price change | $2,180+1.9%$1/sqft |
Source: Zillow Rentals | ||
| 8/21/2025 | Price change | $2,140+0.9%$1/sqft |
Source: Zillow Rentals | ||
| 8/15/2025 | Price change | $2,120-1.2%$1/sqft |
Source: Zillow Rentals | ||
| 8/10/2025 | Price change | $2,145-2.1%$1/sqft |
Source: Zillow Rentals | ||
| 8/9/2025 | Price change | $2,190-2%$1/sqft |
Source: Zillow Rentals | ||

