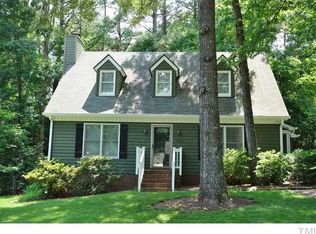Sold for $519,150
$519,150
7317 Mill Ridge Rd, Raleigh, NC 27613
3beds
2,137sqft
Single Family Residence, Residential
Built in 1980
0.3 Acres Lot
$510,700 Zestimate®
$243/sqft
$2,649 Estimated rent
Home value
$510,700
$485,000 - $536,000
$2,649/mo
Zestimate® history
Loading...
Owner options
Explore your selling options
What's special
First floor primary suite, no HOA and prime location! Just 1.2 miles to Lake Lynn Park and 2.2 miles to Trader Joe's, this home offers unbeatable convenience near RDU, 540, shopping, and dining. Inside, natural hardwoods flow throughout—no carpet! Features include crown molding, pocket doors, and a painted brick fireplace. The kitchen boasts quartz counters, tile backsplash, and a brand-new stove. Enjoy the bright sunroom, perfect as additional living room, an office or a magical playroom. Main-level primary suite! 2 bedrooms and full bath upstairs. Relax on the back deck overlooking a fenced, low-maintenance backyard. Storage shed and sealed crawl space included!
Zillow last checked: 8 hours ago
Listing updated: October 28, 2025 at 12:55am
Listed by:
Bailey Packard 919-455-3811,
eXp Realty, LLC - C
Bought with:
Bo Bromhal, 171000
Berkshire Hathaway HomeService
Source: Doorify MLS,MLS#: 10086957
Facts & features
Interior
Bedrooms & bathrooms
- Bedrooms: 3
- Bathrooms: 2
- Full bathrooms: 2
Heating
- Electric, Heat Pump
Cooling
- Central Air
Appliances
- Included: Dishwasher, Electric Range, Electric Water Heater
- Laundry: In Kitchen, Laundry Closet, Main Level
Features
- Bathtub/Shower Combination, Ceiling Fan(s), Crown Molding, High Speed Internet, Open Floorplan, Pantry, Master Downstairs, Quartz Counters, Shower Only, Smooth Ceilings, Storage, Walk-In Closet(s)
- Flooring: Hardwood, Tile
- Basement: Crawl Space
- Number of fireplaces: 1
- Fireplace features: Living Room
Interior area
- Total structure area: 2,137
- Total interior livable area: 2,137 sqft
- Finished area above ground: 2,137
- Finished area below ground: 0
Property
Parking
- Total spaces: 4
- Parking features: Concrete, Driveway
- Uncovered spaces: 4
Features
- Levels: One and One Half, Two
- Stories: 2
- Patio & porch: Deck, Front Porch
- Exterior features: Fenced Yard, Rain Gutters, Storage
- Pool features: None
- Fencing: Back Yard
- Has view: Yes
Lot
- Size: 0.30 Acres
- Features: Back Yard, Few Trees, Front Yard
Details
- Additional structures: Shed(s)
- Parcel number: 0797247703
- Special conditions: Standard
Construction
Type & style
- Home type: SingleFamily
- Architectural style: Contemporary, Cottage
- Property subtype: Single Family Residence, Residential
Materials
- Wood Siding
- Foundation: Permanent
- Roof: Shingle
Condition
- New construction: No
- Year built: 1980
Utilities & green energy
- Sewer: Public Sewer
- Water: Public
Community & neighborhood
Location
- Region: Raleigh
- Subdivision: Hampton Oaks
Price history
| Date | Event | Price |
|---|---|---|
| 6/16/2025 | Sold | $519,150-2%$243/sqft |
Source: | ||
| 4/24/2025 | Pending sale | $530,000$248/sqft |
Source: | ||
| 4/4/2025 | Listed for sale | $530,000+17.8%$248/sqft |
Source: | ||
| 8/24/2021 | Sold | $450,000+9.8%$211/sqft |
Source: | ||
| 8/15/2021 | Pending sale | $410,000$192/sqft |
Source: | ||
Public tax history
| Year | Property taxes | Tax assessment |
|---|---|---|
| 2025 | $3,838 +0.4% | $437,825 |
| 2024 | $3,823 +11.6% | $437,825 +40.2% |
| 2023 | $3,425 +7.6% | $312,395 |
Find assessor info on the county website
Neighborhood: Northwest Raleigh
Nearby schools
GreatSchools rating
- 8/10Jeffreys Grove ElementaryGrades: PK-5Distance: 0.8 mi
- 5/10Carroll MiddleGrades: 6-8Distance: 3.5 mi
- 6/10Sanderson HighGrades: 9-12Distance: 2.6 mi
Schools provided by the listing agent
- Elementary: Wake - Jeffreys Grove
- Middle: Wake - Carroll
- High: Wake - Sanderson
Source: Doorify MLS. This data may not be complete. We recommend contacting the local school district to confirm school assignments for this home.
Get a cash offer in 3 minutes
Find out how much your home could sell for in as little as 3 minutes with a no-obligation cash offer.
Estimated market value$510,700
Get a cash offer in 3 minutes
Find out how much your home could sell for in as little as 3 minutes with a no-obligation cash offer.
Estimated market value
$510,700
