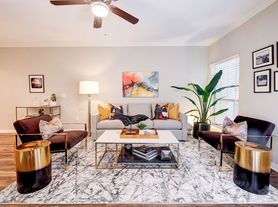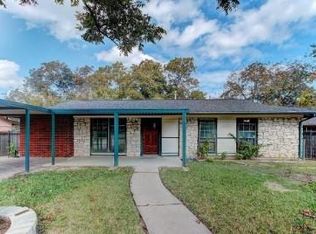This Northwest Hills residence is all about the view. Designed to draw your eye outward, the home opens up to wide greenbelt vistas that stretch across the entire back of the property creating a serene backdrop for everyday living and entertaining. From the front entry, a private courtyard sets the stage before you step inside to find soaring ceilings and two full stories of windows framing the outdoors. Warm custom wood floors and a dramatic floor-to-ceiling fireplace anchor the main living area, while the open kitchen, dining room, and breakfast nook flow seamlessly together, ideal for gathering with family or hosting friends against the backdrop of the hillside. The main floor owner's suite offers both retreat and connection, with a spa-like bath, home office access, and direct views of the treetops. A secondary bedroom and bath on this level provide comfort for guests or younger family members. Upstairs, two generous bedrooms with ensuite baths capture even more of those panoramic views, complemented by a versatile loft space. The lower level is designed for fun and function, with a media room and bar that open to the outdoors, A fifth bedroom and bath is perfect for guests or gym. Practicality is built in with energy-efficient solar panels and a dedicated generator, so you can enjoy the home with ease. And with its central Austin location, you're just 8 miles from downtown and The Domain, with dining and shopping at the Arboretum only minutes away. This is a home that celebrates its setting. Whether you're enjoying morning coffee on the deck, movie night downstairs, or sunset gatherings with friends against an ever-changing greenbelt view. Applicant Criteria: Excellent rental history. Each applicant must have 3x/monthly rent. Criminal backgrounds reviewed by landlord. Credit Score 700 Min. Pets negotiable; Pet deposit $1,000 per pet. Best-qualified applicant. App fee non-refundable, Anyone 18+ must apply. The application fee is $49.99 per person.
House for rent
$9,000/mo
7317A Vista Mountain Dr, Austin, TX 78731
5beds
4,960sqft
Price may not include required fees and charges.
Singlefamily
Available now
-- Pets
Central air, ceiling fan
In unit laundry
4 Attached garage spaces parking
Central, fireplace
What's special
Floor-to-ceiling fireplaceDining roomPanoramic viewsHome office accessGreenbelt viewOpen kitchenSoaring ceilings
- 37 days
- on Zillow |
- -- |
- -- |
Travel times
Looking to buy when your lease ends?
Consider a first-time homebuyer savings account designed to grow your down payment with up to a 6% match & 3.83% APY.
Facts & features
Interior
Bedrooms & bathrooms
- Bedrooms: 5
- Bathrooms: 5
- Full bathrooms: 5
Heating
- Central, Fireplace
Cooling
- Central Air, Ceiling Fan
Appliances
- Included: Dishwasher, Disposal, Double Oven, Microwave, Refrigerator
- Laundry: In Unit, Main Level
Features
- Bookcases, Breakfast Bar, Built-in Features, Ceiling Fan(s), Chandelier, Double Vanity, Eat-in Kitchen, Exhaust Fan, High Ceilings, Interior Steps, Kitchen Island, Multiple Dining Areas, Multiple Living Areas, Pantry, Primary Bedroom on Main, Quartz Counters, Recessed Lighting, Soaking Tub, Sound System, Storage, Tray Ceiling(s), Walk-In Closet(s), Wet Bar
- Flooring: Tile, Wood
- Has fireplace: Yes
Interior area
- Total interior livable area: 4,960 sqft
Property
Parking
- Total spaces: 4
- Parking features: Attached, Covered
- Has attached garage: Yes
- Details: Contact manager
Features
- Stories: 3
- Exterior features: Contact manager
Construction
Type & style
- Home type: SingleFamily
- Property subtype: SingleFamily
Materials
- Roof: Tile
Condition
- Year built: 2010
Community & HOA
Location
- Region: Austin
Financial & listing details
- Lease term: 12 Months
Price history
| Date | Event | Price |
|---|---|---|
| 8/28/2025 | Listed for rent | $9,000$2/sqft |
Source: Unlock MLS #9494804 | ||

