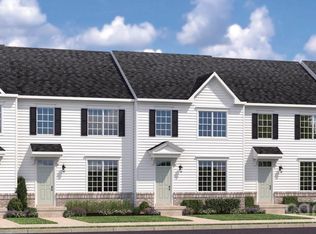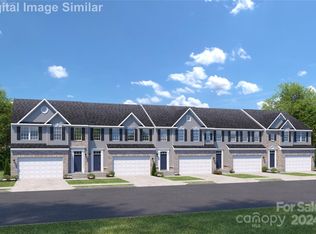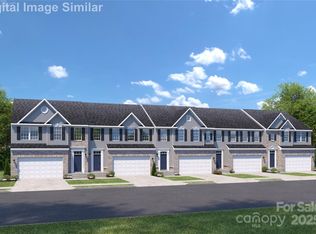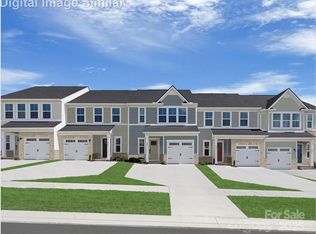Spec Home Listing - Discover the perfect blend of charm and convenience in this stunning new Craftsman-style townhome in Concord! Located near a top-rated high school, this vibrant community offers resort-style amenities just steps from your door--dive into the pool, unwind at the clubhouse, stay active in the fitness center, or enjoy the playground, volleyball court, and scenic trails along the beautiful Rocky River.
This spacious 2-story townhome features 3 bedrooms and 2.5 baths with an open-concept layout designed for modern living. The main level shines with upgraded lighting throughout, LED Light Package A in common areas, and luxury vinyl plank flooring—including an LVP upgrade to the stair tread. The kitchen is a chef’s dream with granite countertops, a large island, tile backsplash, pendant lighting, and abundant (Harbor cabinets) cabinetry, all flowing into a welcoming living room and convenient half bath. Upstairs, retreat to your serene primary suite with a double vanity and frameless shower, plus two guest bedrooms and a laundry room nearby. LED Light Package B adds a cozy glow to the bedrooms, while attic storage and a reared fenced-in courtyard offer extra comfort and privacy. Lawn and exterior maintenance are included, and with groceries and highways just 5 miles away, this completed home is perfect as your primary residence or a smart investment. Welcome home to comfort, style, and community living!
Under contract-no show
$326,000
7318 Childress Dr SW, Concord, NC 28025
3beds
1,584sqft
Est.:
Townhouse
Built in 2025
0.05 Acres Lot
$323,600 Zestimate®
$206/sqft
$222/mo HOA
What's special
- 67 days |
- 33 |
- 1 |
Zillow last checked: 8 hours ago
Listing updated: December 04, 2025 at 03:23pm
Listing Provided by:
Timothy OBrien tobrien@ryanhomes.com,
NVR Homes, Inc./Ryan Homes
Source: Canopy MLS as distributed by MLS GRID,MLS#: 4311997
Facts & features
Interior
Bedrooms & bathrooms
- Bedrooms: 3
- Bathrooms: 3
- Full bathrooms: 2
- 1/2 bathrooms: 1
Primary bedroom
- Features: En Suite Bathroom, Tray Ceiling(s), Walk-In Closet(s)
- Level: Upper
Bedroom s
- Level: Upper
Bedroom s
- Level: Upper
Bathroom half
- Level: Main
Bathroom full
- Level: Upper
Bathroom full
- Level: Upper
Kitchen
- Features: Kitchen Island, Open Floorplan
- Level: Main
Laundry
- Level: Upper
Living room
- Features: Open Floorplan
- Level: Main
Heating
- Natural Gas
Cooling
- Electric
Appliances
- Included: Dishwasher, Disposal, Electric Oven, Electric Range, Exhaust Fan, Exhaust Hood, Microwave, Plumbed For Ice Maker, Tankless Water Heater
- Laundry: Electric Dryer Hookup, Inside, Laundry Room, Upper Level, Washer Hookup
Features
- Attic Other, Kitchen Island, Open Floorplan, Pantry, Storage, Walk-In Closet(s)
- Flooring: Carpet, Tile, Vinyl
- Doors: Sliding Doors
- Windows: Insulated Windows
- Has basement: No
- Attic: Other,Walk-In
Interior area
- Total structure area: 1,584
- Total interior livable area: 1,584 sqft
- Finished area above ground: 1,584
- Finished area below ground: 0
Property
Parking
- Total spaces: 1
- Parking features: Driveway, Detached Garage, Garage Door Opener, Parking Space(s), Garage on Main Level
- Garage spaces: 1
- Has uncovered spaces: Yes
- Details: Partial driveway in front of garage and full driveway next to it.
Accessibility
- Accessibility features: Bath Raised Toilet
Features
- Levels: Two
- Stories: 2
- Entry location: Main
- Patio & porch: Front Porch, Patio
- Exterior features: Lawn Maintenance
- Pool features: Community
- Fencing: Back Yard,Fenced,Partial
Lot
- Size: 0.05 Acres
Details
- Parcel number: 55275187830000
- Zoning: PUD
- Special conditions: Standard
Construction
Type & style
- Home type: Townhouse
- Architectural style: Transitional
- Property subtype: Townhouse
Materials
- Brick Partial, Vinyl
- Foundation: Slab
Condition
- New construction: Yes
- Year built: 2025
Details
- Builder model: MENDELSSOHN S - A - Spec
- Builder name: Ryan Homes
Utilities & green energy
- Sewer: Public Sewer
- Water: City
- Utilities for property: Cable Available, Underground Power Lines, Underground Utilities
Community & HOA
Community
- Features: Clubhouse, Dog Park, Fitness Center, Playground, Sidewalks, Street Lights, Walking Trails
- Security: Carbon Monoxide Detector(s), Smoke Detector(s)
- Subdivision: The Mills at Rocky River Townhomes
HOA
- Has HOA: Yes
- HOA fee: $222 monthly
Location
- Region: Concord
Financial & listing details
- Price per square foot: $206/sqft
- Date on market: 10/10/2025
- Cumulative days on market: 60 days
- Road surface type: Concrete, Paved
Estimated market value
$323,600
$307,000 - $340,000
Not available
Price history
Price history
| Date | Event | Price |
|---|---|---|
| 12/4/2025 | Pending sale | $326,000-3%$206/sqft |
Source: | ||
| 11/27/2025 | Listing removed | $335,990$212/sqft |
Source: | ||
| 10/11/2025 | Listed for sale | $335,990$212/sqft |
Source: | ||
Public tax history
Public tax history
Tax history is unavailable.BuyAbility℠ payment
Est. payment
$2,097/mo
Principal & interest
$1574
HOA Fees
$222
Other costs
$302
Climate risks
Neighborhood: 28025
Nearby schools
GreatSchools rating
- 5/10Patriots ElementaryGrades: K-5Distance: 0.3 mi
- 4/10C. C. Griffin Middle SchoolGrades: 6-8Distance: 0.1 mi
- 6/10Hickory Ridge HighGrades: 9-12Distance: 2.6 mi
Schools provided by the listing agent
- Elementary: Patriots
- Middle: C.C. Griffin
- High: Hickory Ridge
Source: Canopy MLS as distributed by MLS GRID. This data may not be complete. We recommend contacting the local school district to confirm school assignments for this home.
- Loading





