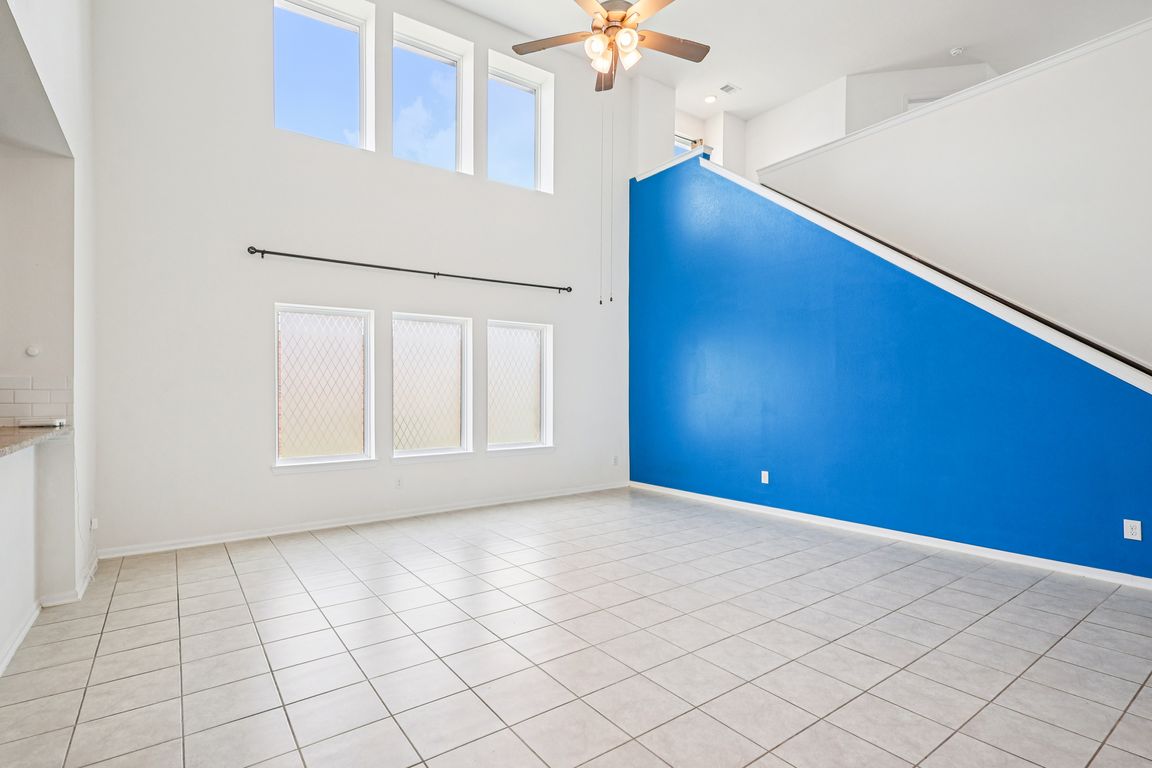Open: Sun 1pm-3pm

For salePrice cut: $10K (10/1)
$334,900
4beds
2,510sqft
7318 Parkview Dr, Hitchcock, TX 77563
4beds
2,510sqft
Single family residence
Built in 2020
7,514 sqft
2 Attached garage spaces
$133 price/sqft
What's special
Dedicated office spaceHigh ceilingsCozy bedroomsLarge eat-in kitchenLarge utility roomSpacious open concept design
Welcome to your dream home in the charming Park View Estates! This traditional gem offers a perfect blend of comfort and style. Step inside to discover high ceilings that create an airy atmosphere throughout the spacious open concept design. Whip up culinary delights in the large eat-in kitchen, where family and ...
- 34 days |
- 118 |
- 1 |
Source: HAR,MLS#: 39817637
Travel times
Living Room
Kitchen
Primary Bedroom
Zillow last checked: 7 hours ago
Listing updated: October 06, 2025 at 08:33am
Listed by:
Monica Foster TREC #0526821 832-481-4998,
eXp Realty, LLC,
Krista Noakes TREC #0683967 409-750-3308,
eXp Realty, LLC
Source: HAR,MLS#: 39817637
Facts & features
Interior
Bedrooms & bathrooms
- Bedrooms: 4
- Bathrooms: 3
- Full bathrooms: 2
- 1/2 bathrooms: 1
Rooms
- Room types: Utility Room
Primary bathroom
- Features: Half Bath, Primary Bath: Double Sinks, Primary Bath: Separate Shower, Primary Bath: Soaking Tub, Secondary Bath(s): Tub/Shower Combo
Kitchen
- Features: Kitchen open to Family Room, Pantry
Heating
- Natural Gas
Cooling
- Ceiling Fan(s), Electric
Appliances
- Included: Disposal, Refrigerator, Microwave, Dishwasher
- Laundry: Electric Dryer Hookup
Features
- High Ceilings, 3 Bedrooms Up, En-Suite Bath, Primary Bed - 1st Floor, Walk-In Closet(s)
- Flooring: Carpet, Laminate, Tile
- Windows: Insulated/Low-E windows
Interior area
- Total structure area: 2,510
- Total interior livable area: 2,510 sqft
Video & virtual tour
Property
Parking
- Total spaces: 2
- Parking features: Attached, Double-Wide Driveway
- Attached garage spaces: 2
Features
- Stories: 2
- Patio & porch: Covered
- Fencing: Back Yard
Lot
- Size: 7,514.1 Square Feet
- Features: Cleared, Subdivided, 0 Up To 1/4 Acre
Details
- Parcel number: 562500010029000
Construction
Type & style
- Home type: SingleFamily
- Architectural style: Traditional
- Property subtype: Single Family Residence
Materials
- Blown-In Insulation, Cement Siding, Wood Siding
- Foundation: Slab
- Roof: Composition
Condition
- New construction: No
- Year built: 2020
Details
- Builder name: Castle Rock
Utilities & green energy
- Sewer: Public Sewer
- Water: Public
Green energy
- Energy efficient items: Attic Vents, Thermostat, Lighting, HVAC, HVAC>13 SEER
Community & HOA
Community
- Subdivision: Park View Estates
Location
- Region: Hitchcock
Financial & listing details
- Price per square foot: $133/sqft
- Tax assessed value: $344,200
- Annual tax amount: $7,598
- Date on market: 9/4/2025
- Listing terms: Cash,Conventional,FHA,VA Loan
- Road surface type: Concrete