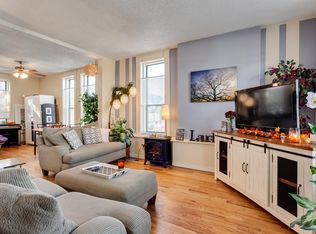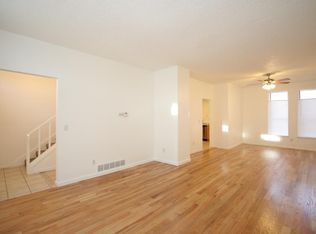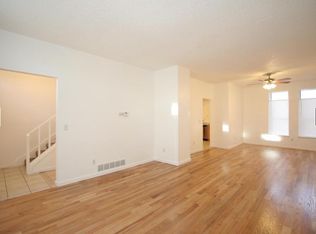This open concept, sunlit historical 5 Points row house could be your next home. Upon walking in, you will notice the open floor plan with 1,374 Sq Ft., three bedrooms, and one bathroom, a cozy kitchen with stainless steel appliances and washer and dryer included. Plus, a centrally located townhome in the Ballpark Rhino District that is just short walk to light rail, and minutes to all Denver has to offer, from fine dining, and boutique shopping. Trash included and an additional charge for water at 75 a month, the rest of utilities are billed directly to the tenant(s) (gas, electric). Rental Criteria: Min 650 credit score (This can slide down if reasons are valid, typically medical is the exception) Income 2x rental amount 2-month reserves (rent amount x 2 in savings, checking, etc.) Positive landlord and employment Home details on website(s) are offered for illustrative purposes only. Actual home details may vary. Applicants should verify all information before lease execution. Per HB23-1099, a prospective tenant has the right to provide the landlord a portable tenant screening report, as defined in section 38-12-902(2.5), Colorado Revised Statutes; and if a prospective tenant provides the landlord with a portable tenant screening report, the landlord is prohibited from charging the prospective tenant a rental application fee; or charging the prospective tenant a fee for the landlord to access or use the portable tenant screening report. The portable tenant screening report must be provided to the landlord directly by the consumer reporting agency and can be no more than 30 days old This property is independently owned by a licensed real estate agent and the property management has no association with RE/MAX Alliance
This property is off market, which means it's not currently listed for sale or rent on Zillow. This may be different from what's available on other websites or public sources.


