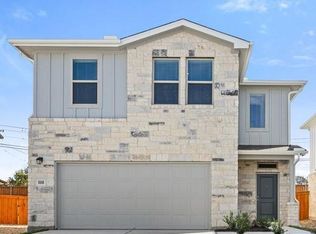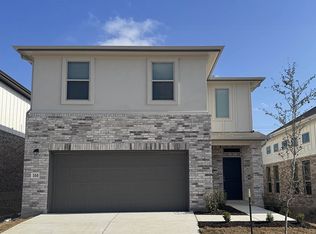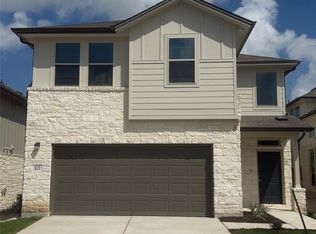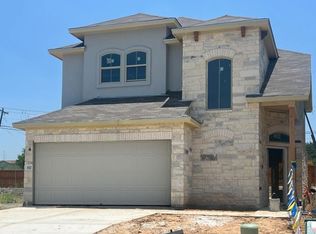Modern, efficient, and designed with comfort in mind, 732 Backstays Loop brings the Crescendo floor plan to life in the heart of Crosswinds. This single-story home offers 3 bedrooms, 2 bathrooms, and 1,537 square feet of living space with an intuitive open layout that blends the kitchen, dining, and family room into one bright, connected space. The kitchen features a large center island, quartz countertops, a walk-in pantry, and stainless steel appliances. The primary suite includes a spacious walk-in closet and dual vanities. With stylish wood-style flooring, a covered patio, and access to all of Crosswinds top-tier amenities, this home is ideal for buyers seeking simplicity without compromise. Images and videos might feature a similar home.
This property is off market, which means it's not currently listed for sale or rent on Zillow. This may be different from what's available on other websites or public sources.



