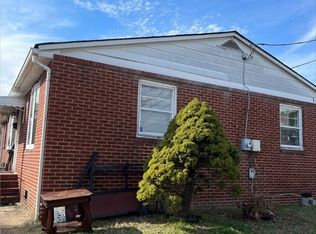Sold
$329,900
732 Birch Ave, Hampton, VA 23661
3beds
1,793sqft
Single Family Residence
Built in 2025
0.26 Acres Lot
$337,900 Zestimate®
$184/sqft
$2,422 Estimated rent
Home value
$337,900
$294,000 - $389,000
$2,422/mo
Zestimate® history
Loading...
Owner options
Explore your selling options
What's special
Welcome to this beautifully crafted new construction home, built by a trusted local builder with over 40 years of experience. Situated on a .26-acre lot, this home showcases quality construction and thoughtful upgrades throughout. The kitchen comes equipped w/ upgraded appliances, & you'll find custom wood shelving not only in the pantry but every closet throughout the home. Beautiful tile flooring flows through the foyer, kitchen, breakfast area, pantry, & powder room, while upgraded carpeting with premium 8 lb. padding adds a soft, cozy touch in select areas. Ceiling fans are already installed in both the living room & primary suite for year-round comfort with prewire in other bedrooms for easy installation. With an estimated 30-day completion, there’s still time to personalize your space by selecting laminate flooring from the builder’s curated options. This spacious, thoughtfully designed home offers the ideal combination of quality, comfort, and convenience. Don't miss this home!
Zillow last checked: 8 hours ago
Listing updated: October 13, 2025 at 02:37am
Listed by:
Amanda Walsh,
AMW Real Estate Inc 757-806-5906
Bought with:
LJ Hunt
Iron Valley Real Est Norfolk
Ethan Windish
Source: REIN Inc.,MLS#: 10588423
Facts & features
Interior
Bedrooms & bathrooms
- Bedrooms: 3
- Bathrooms: 3
- Full bathrooms: 2
- 1/2 bathrooms: 1
Heating
- Heat Pump
Cooling
- Central Air, Heat Pump
Appliances
- Included: Dishwasher, Disposal, Microwave, Electric Range, Electric Water Heater
- Laundry: Dryer Hookup, Washer Hookup
Features
- Bar, Walk-In Closet(s), Entrance Foyer, Pantry
- Flooring: Carpet, Ceramic Tile, Laminate/LVP
- Has basement: No
- Attic: Scuttle
- Has fireplace: No
Interior area
- Total interior livable area: 1,793 sqft
Property
Parking
- Total spaces: 1
- Parking features: Garage Att 1 Car
- Attached garage spaces: 1
Features
- Stories: 2
- Patio & porch: Patio
- Pool features: None
- Fencing: None
- Waterfront features: Not Waterfront
Lot
- Size: 0.26 Acres
Details
- Parcel number: 1000553
- Other equipment: Attic Fan
Construction
Type & style
- Home type: SingleFamily
- Architectural style: Transitional
- Property subtype: Single Family Residence
Materials
- Vinyl Siding
- Foundation: Slab
- Roof: Asphalt Shingle
Condition
- New construction: Yes
- Year built: 2025
Utilities & green energy
- Sewer: City/County
- Water: City/County
Community & neighborhood
Location
- Region: Hampton
- Subdivision: All Others Area 102
HOA & financial
HOA
- Has HOA: No
Price history
Price history is unavailable.
Public tax history
| Year | Property taxes | Tax assessment |
|---|---|---|
| 2025 | $26 -0.9% | $2,300 |
| 2024 | $26 +12.1% | $2,300 +15% |
| 2023 | $24 -94.4% | $2,000 -94.1% |
Find assessor info on the county website
Neighborhood: Greater Wythe
Nearby schools
GreatSchools rating
- 5/10Aberdeen Elementary SchoolGrades: PK-5Distance: 1.9 mi
- 5/10C. Alton Lindsay Middle SchoolGrades: 6-8Distance: 0.8 mi
- 6/10Hampton High SchoolGrades: 9-12Distance: 1.5 mi
Schools provided by the listing agent
- Elementary: Aberdeen Elementary
- Middle: C. Alton Lindsay Middle
- High: Hampton
Source: REIN Inc.. This data may not be complete. We recommend contacting the local school district to confirm school assignments for this home.
Get pre-qualified for a loan
At Zillow Home Loans, we can pre-qualify you in as little as 5 minutes with no impact to your credit score.An equal housing lender. NMLS #10287.
Sell for more on Zillow
Get a Zillow Showcase℠ listing at no additional cost and you could sell for .
$337,900
2% more+$6,758
With Zillow Showcase(estimated)$344,658
